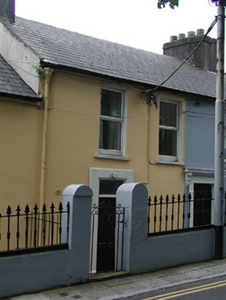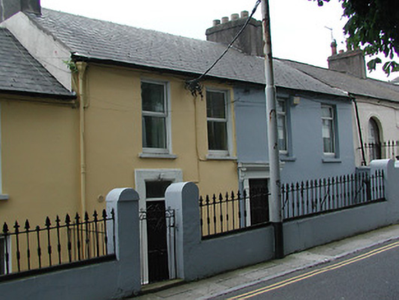Survey Data
Reg No
20500279
Rating
Regional
Categories of Special Interest
Architectural
Original Use
House
In Use As
House
Date
1850 - 1870
Coordinates
166417, 72035
Date Recorded
16/06/2003
Date Updated
--/--/--
Description
Terraced split-level two-bay two-storey house, built c. 1860, formerly part of a single four-bay house, now forming a pair with the adjoining two-bay house to the west. Pitched tile roof with rendered chimneystack. Rendered walls and rendered door surround. Replacement uPVC windows. Rendered boundary walls having cast-iron railings and gate.
Appraisal
This house is located on an elevated position overlooking the city, which is characteristic of houses in this area. It forms part of a notable terrace with the adjoining houses to the west and east. The building is enhanced by the retention of interesting features and materials, such as the decorative door surround, cast-iron railings and cast-iron gate.



