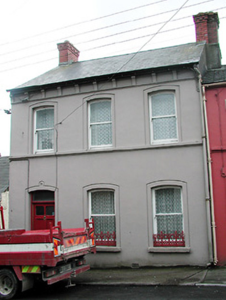Survey Data
Reg No
20500242
Rating
Regional
Categories of Special Interest
Architectural
Original Use
House
In Use As
House
Date
1895 - 1905
Coordinates
166432, 72148
Date Recorded
02/05/1993
Date Updated
--/--/--
Description
Terraced three-bay two-storey house, built 1901. Pitched slate roof with red brick chimneystacks. Rendered walls having string course at sill level first floor, decorative eaves course and with incised render surround to openings. Segmental-arch openings with timber sliding sash windows and timber panelled door having toplight. Cast-iron sill guards to ground floor windows.
Appraisal
The scale and form of this house make a notable and positive contribution to the streetscape. The regular form of this house is enhanced by the decorative render detail and by the segmental-arched openings. The building retains interesting original features and materials, such as the timber sliding sash windows, slate roof and cast-iron sill guard.

