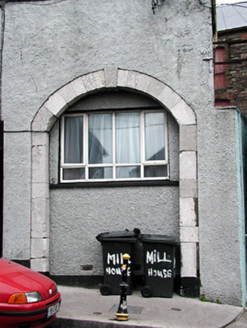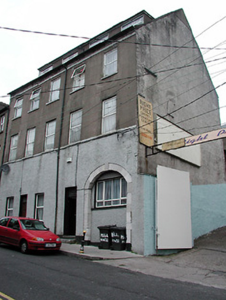Survey Data
Reg No
20500130
Rating
Regional
Categories of Special Interest
Architectural, Artistic
Original Use
House
In Use As
Apartment/flat (converted)
Date
1750 - 1770
Coordinates
167025, 72292
Date Recorded
18/04/1993
Date Updated
--/--/--
Description
End-of-terrace five-bay three-storey house, built c. 1760, now in use as flats. Pitched slate roof with rendered chimneystacks and flat-roofed dormer addition. Roughcast rendered walls to ground floor with ashlar limestone dressings to carriage arch. Rendered walls to upper floors having ashlar limestone eaves course. Openings altered to ground floor and integral carriage arch blocked. Replacement uPVC windows and doors. Retaining interior features.
Appraisal
The scale and form of this house make a positive contribution to the streetscape, and the building is a notable eighteenth-century addition to this predominantly nineteenth-century street. Though now altered to the ground floor, the building retains many significant features and materials, such as the ashlar limestone dressings, blocked carriage arch and slate roof. The building also retains interesting interior features and materials, which are contributors to the architectural heritage significance of the building.



