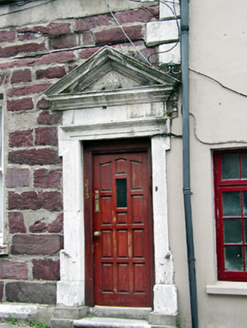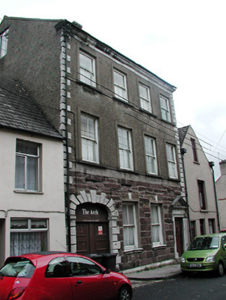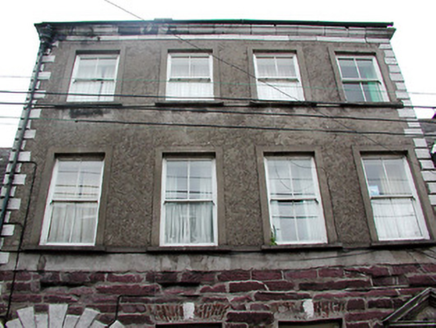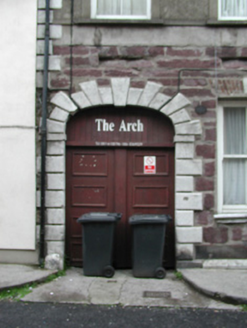Survey Data
Reg No
20500101
Rating
Regional
Categories of Special Interest
Architectural, Artistic
Original Use
House
In Use As
House
Date
1720 - 1760
Coordinates
166915, 72267
Date Recorded
15/04/1993
Date Updated
--/--/--
Description
Terraced four-bay three-storey house with integral carriage arch, built c.1740. Pitched slate roof with rendered chimneystacks and having ashlar limestone eaves course. Exposed sandstone to ground floor, with rendered walls to upper floors, having ashlar limestone quoins and plinth. Segmental-arched carriage opening with ashlar limestone dressings and having a pair of timber doors. Carved limestone doorcase, with lugged door surround and pediment above. Timber sliding sash windows to openings.
Appraisal
This house is a significant contributor to the architectural heritage in this part of the city, and the imposing scale of the building contrasts with the smaller scale buildings in the streetscape. The building retains interesting features and materials, such as the timber sliding sash windows, slate roof and ashlar limestone dressings. The carved limestone door surround is a particularly notable feature of the building and was clearly executed by skilled craftsmen.







