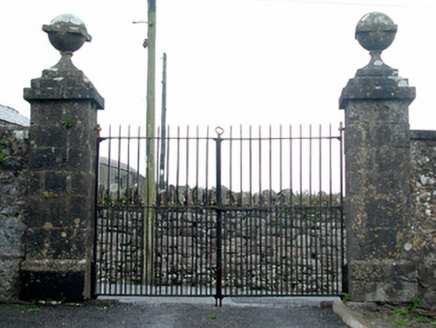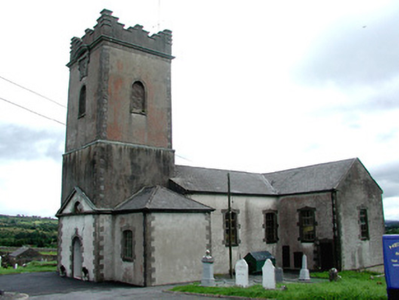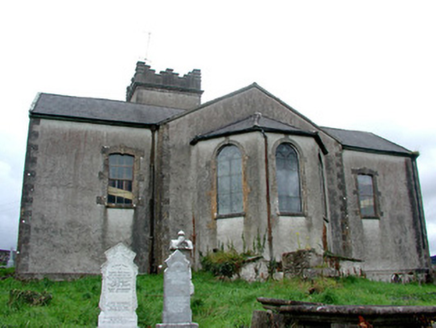Survey Data
Reg No
31804004
Rating
Regional
Categories of Special Interest
Architectural, Artistic, Social, Technical
Original Use
Church/chapel
In Use As
Church/chapel
Date
1780 - 1800
Coordinates
180203, 303046
Date Recorded
25/07/2003
Date Updated
--/--/--
Description
Detached cruciform Church of Ireland church, built c.1790, with two-bay nave, single-bay transepts, half-octagonal apse and with three-stage tower to west end, flanked by recessed single-storey bays. Roughcast-rendered walls with limestone quoins and block-and-start surrounds to openings. Castellated tower with cut stone quoins, string courses separating stages and carved limestone clock surround. Pitched slate roof with hipped roofs to bays flanking tower. Segmental-headed window openings to nave and transepts and round-headed to tower and apse with timber sash windows with stone sills. Stained glass windows to east end of nave and to apse. Pedimented entrance bay with recessed surround leading to timber panelled double door with spoked fanlight within tympanum. Graveyard with grave markers and mausolea dating from the early-nineteenth century to present day. Bounded by coursed random stone wall with cut stone piers with ball finials and wrought-iron gates.
Appraisal
This cruciform church forms an important part of Boyle's architectural heritage. Set on an elevated site on the outskirts of Boyle, it holds a commanding position overlooking the town. Simple designed elements such as the pedimented entrance, the castellated tower and the limestone window surrounds set this late-eighteenth century church apart form other religious architecture in the town. The surrounding graveyard with its varied grave markers and mausolea enhance the overall setting of the church.





