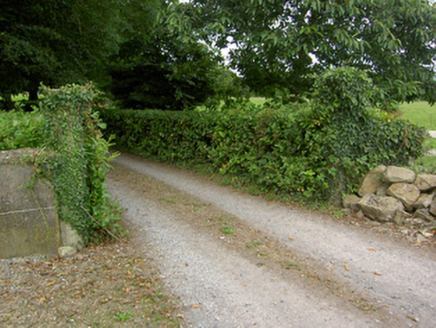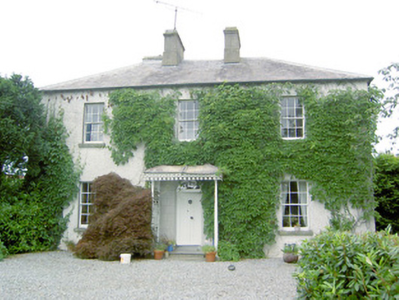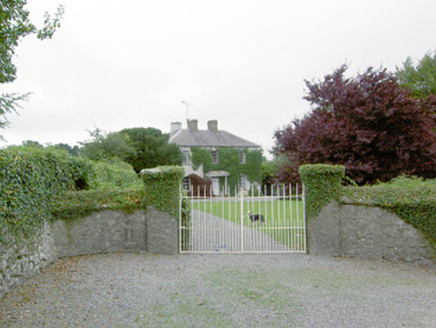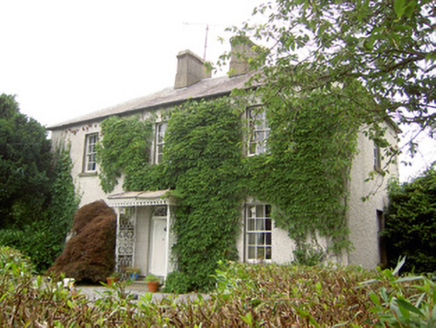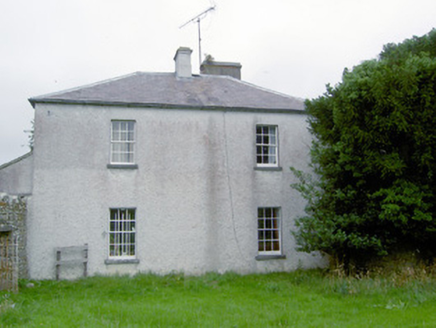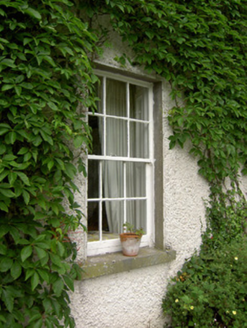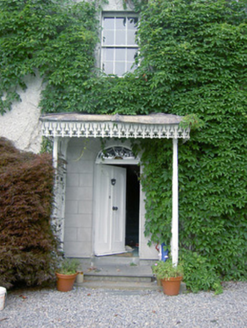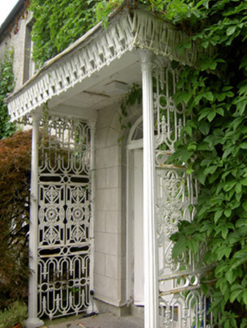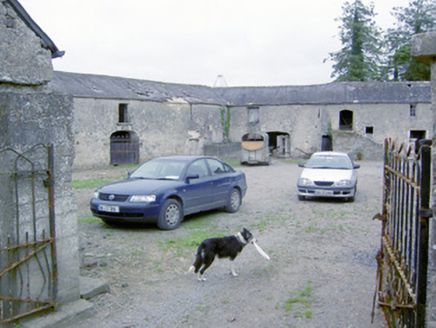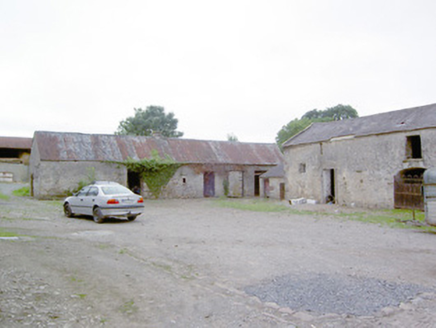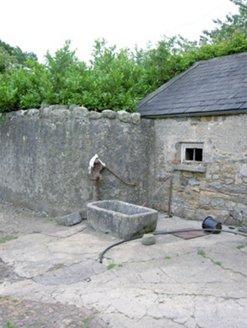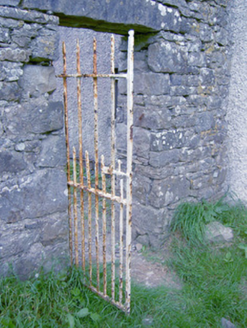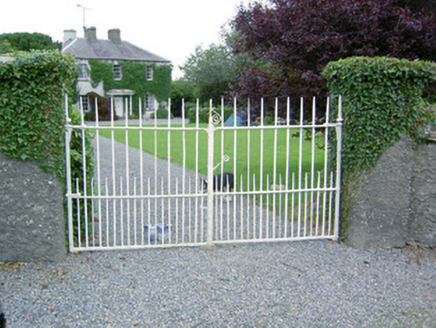Survey Data
Reg No
13401917
Rating
Regional
Categories of Special Interest
Architectural, Artistic
Original Use
House
In Use As
House
Date
1840 - 1880
Coordinates
215745, 264846
Date Recorded
21/07/2005
Date Updated
--/--/--
Description
Detached three-bay two-storey house on L-shaped plan, built c. 1860, having two-storey return to the rear at the northwest corner. Decorative open cast-iron entrance porch to centre of front elevation (southeast). Single-storey single-bay lean-to extension to the northwest elevation of return; three-bay single-storey extension to the east end of rear elevation (northwest). Hipped natural slate roof with lead ridge capping and cast-iron rainwater goods. Central pair of rendered chimneystacks to main block having cut stone coping over, rendered chimneystack to two-storey return, and a pair of diagonally-set rendered chimneystacks to northwest end of northwest lean-to return. Sheet metal/leaded roof to porch. Painted pebbledashed walls with lined-and-ruled render section adjacent to main doorway, behind porch. Square-headed window openings with cut limestone sills and six-over-six pane timber sliding sash windows. Central round-headed door opening to main elevation (southeast) having timber door with recessed round-headed panels, spider’s web fanlight over, and moulded limestone steps. Timber shutters visible to interior of windows. Set back from road in extensive mature grounds to the southwest of Ardagh. Complex of single- and two-storey outbuildings to the rear, comprising a multiple-bay two-storey outbuilding on L-shaped plan to the north/northeast, built c. 1820, and a multiple-bay single-storey outbuilding to the west, c. 1860. Pitched natural slate roofs to two-storey outbuilding with raised rendered verges to gable end and with cut stone eaves course; corrugated-metal roof to single-storey outbuilding with central rendered chimneystack. Roughcast rendered rubble stone walls to two-storey outbuilding with square-headed window and door openings having limestone sills and remains of timber fittings. Segmental-headed carriage arches some having timber battened doors and some with hooped wrought-iron flat bar gates. Rubble stone gateway to two -storey range to northeast serving segmental-headed doorway at first floor level. Rubble stone construction to single-storey outbuilding having square-headed openings with timber battened doors. Section of rubble stone wall to the southwest of house having integral square-headed pedestrian gateway with cut stone lintel and wrought-iron gate. Rendered rubble stone boundary walls to rear courtyard. Cast-iron water pump and water trough to rear yard. Gate piers (on square-plan) to the northwest end of lean-to extension to rear at northwest end having hooped wrought-iron gates. Main gateway to the south of house comprising a pair of rendered rubble stone gate piers (on square-plan) with wrought-iron gates. Gateway flanked to either side by sections of rendered rubble stone boundary wall. Gateway to the south of main gates, at start of approach avenue, comprising a pair of cut limestone gate posts (on octagonal-plan).
Appraisal
This substantial and well-proportioned house retains its early character and form. It is elevated above other houses/farmhouses in the locality by its larger scale and the inclusion of elaborate detailing such as a decorative fanlight and ornate cast-iron entrance porch. The cast-iron entrance porch was probably added during the late-nineteenth century and adds artistic appeal to the front elevation. The appearance and detailing to this of this house suggests that it was built during the early-nineteenth century. However, it is not depicted on an 1838 map (Ordnance Survey first edition six-inch map) of the area, although a number of the outbuildings are indicated, suggesting that it was constructed shortly afterwards. The present building replaced an earlier house to site, which was located adjacent to the southwest of the present edifice. The substantial complex of outbuildings to the rear add considerably to the setting and historic context of the house, providing an insight into the extensive resources required to run a middle-sized holding in Ireland during the nineteenth century. The various wrought-iron gates and boundary walls to site complete this appealing composition, which is an integral element of the built heritage of the local area. Torboy was the home of a Philip McCutchan/McCutcheon (1809 – 1891) and the present house may have been built c. 1845 as the previous lease on the land expired in 1844. Philip McCutcheon was a sub Sheriff of County Longford on a number of occasions between c. 1864 and c. 1880. Torboy was later the home of a Thomas McCutcheon Esq. (Justice of the Peace in 1894), in 1881 and 1894 (Slater’s Directory). It was also possibly the home of the Frayne family from c. 1910.
