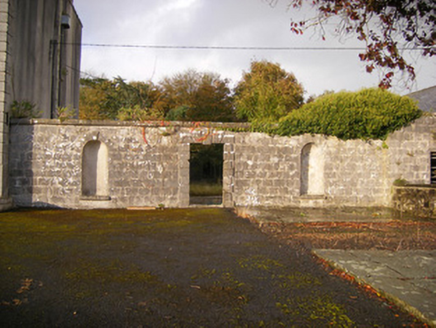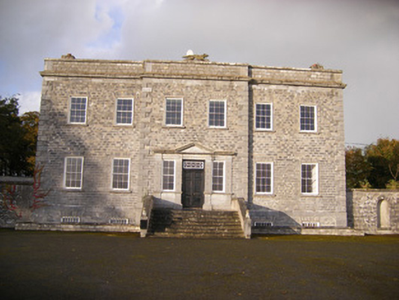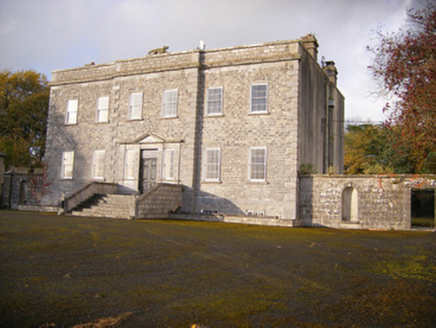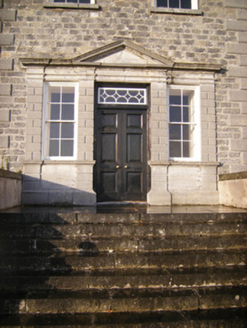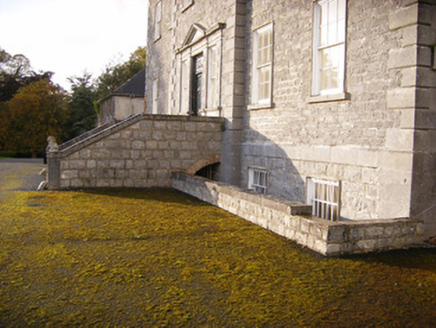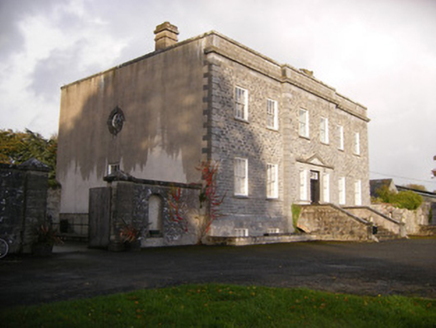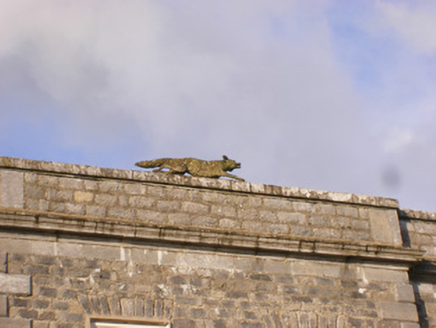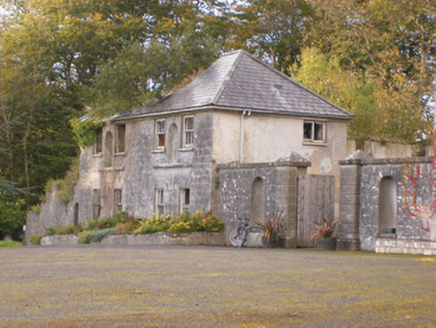Survey Data
Reg No
21902001
Rating
Regional
Categories of Special Interest
Architectural, Artistic, Historical
Previous Name
Alta Villa
Original Use
Country house
In Use As
Country house
Date
1740 - 1750
Coordinates
133859, 146179
Date Recorded
16/10/2008
Date Updated
--/--/--
Description
Detached six-bay two-storey over basement country house, built between 1745-46, having shallow breakfront to front (south) elevation. Centre block joined by screen walls to two-storey flanking wings enclosing courts. Roughly dressed parapet to roofline with limestone copings, carved limestone eaves course, carved fox to breakfront and rendered chimneystacks. Coursed rubble limestone walls with galleting and having carved plinth course, quoins. Rendered walls to east and west elevations. Square-headed openings with six-over-six pane timber sliding sash windows, limestone sills and voussoirs with galleting. Square-headed openings to basement having three-over-six pane timber sliding sash windows, limestone sills, voussoirs with galleting and cast-iron sill guards. Round-headed opening to first floor, east elevation having spoked fanlight over six-over-six pane timber sliding sash window and limestone sill. Oculus to west elevation with limestone surround and spoked fixed window. Round-headed niche to rear (north) elevation having carved limestone impost course, voussoirs with galleting and limestone sill. Square-headed opening to rear, basement with six-over-three pane timber sliding sash windows and limestone sill. Four-bay two-storey L-plan wing to west having hipped slate roof with yellow brick eaves course and rendered chimneystack. Dressed limestone walls to front (south) elevation and rendered walls to rear (north) elevation. Square-headed window openings to ground floor with remains of three-over-three pane timber sliding sash windows, tooled limestone voussoirs and sills. Round-headed niches to first floor having carved keystones, voussoirs, shared sill and flanking square-headed window openings with limestone sills. Camber-headed door opening to rear having yellow brick voussoirs. Square-headed carriage opening to rear with timber battened doors. Six-bay single-storey outbuilding to north with pitched slate roof and rendered chimneystack. Render over roughly dressed limestone walls. Square-headed window openings with limestone sills. Square-headed openings having timber battened doors. Pair of square-profile channel rendered piers to west having dressed limestone walls with round-headed niches having limestone sills and copings. Elliptical-headed carriage arch to north-west with double-leaf cast-iron gates. Dressed limestone walls with limestone coping adjoining east elevation having square-headed pedestrian entrance with carved limestone block-and-start surround and drop keystone with flanking round-headed niches having limestone sills, voussoirs and keystones. Pair of square-profile monolith chamfered limestone piers with carved caps and plinths to south. Single-bay single-storey gate lodge to south. Hipped slate roof having overhanging eaves with rendered chimneystacks and cast-iron brackets. Roughcast rendered walls. Square-headed window and door openings. Pair of square-profile rusticated piers to south with carved caps and double-leaf cast-iron spear-headed gates. Rubble limestone boundary walls to site.
Appraisal
Altavilla House, formerly the seat of the Bateman family is a notable example of eighteenth-century domestic architecture. It was built to the design of Francis Bindon. Formerly three storeys, the balanced classical proportions and restrained use of detailing, mainly limited to the finely carved limestone door surround, are characteristic features of eighteenth-century domestic architecture. The garden front shows the influence of Vanbrugh where the quadrant walls join the centre block to the wings. The parapet and staircase give the façade an air of grandeur befitting its status. The site retains one of its striking wings and a simple gate lodge, which are important survivals, and help to preserve the original context of the site.
