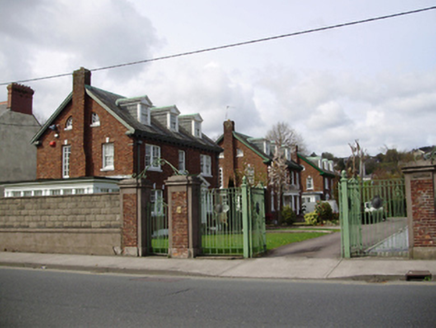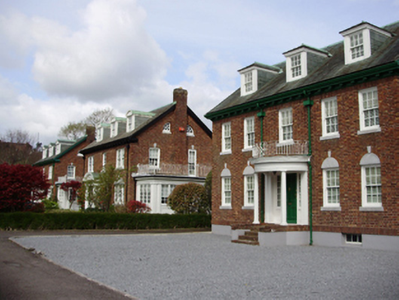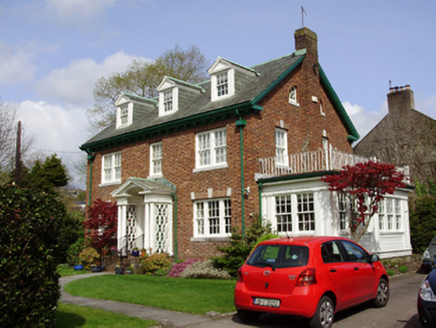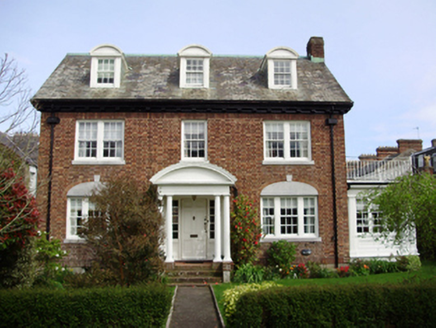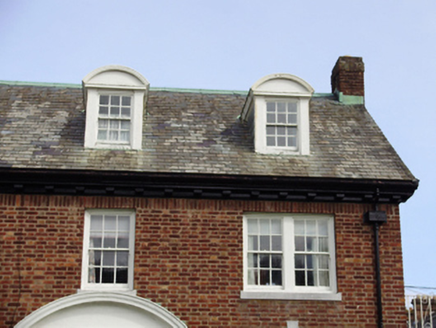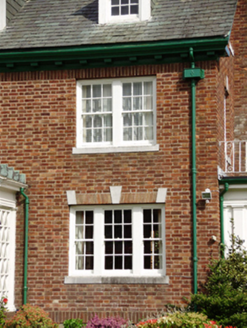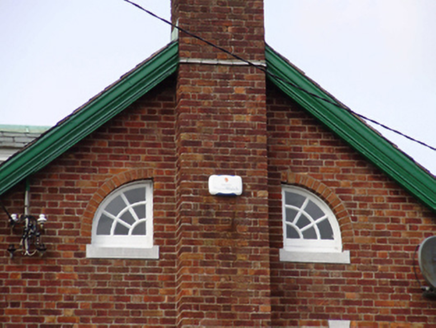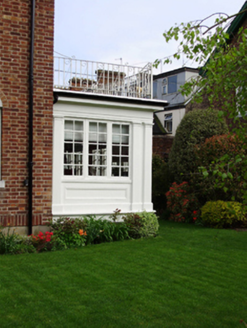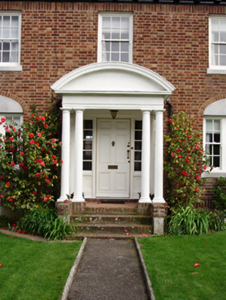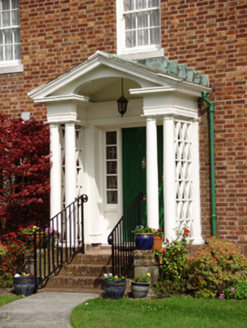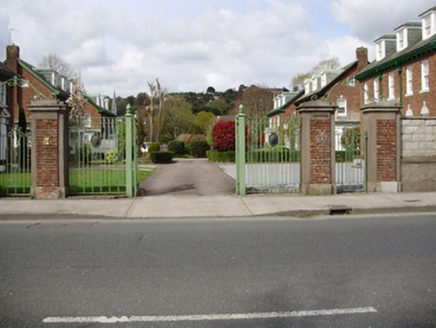Survey Data
Reg No
20866097
Rating
Regional
Categories of Special Interest
Architectural, Artistic
Original Use
House
In Use As
House
Date
1925 - 1930
Coordinates
165848, 71441
Date Recorded
12/04/2011
Date Updated
--/--/--
Description
Group of six three-bay and five-bay two-storey houses with attics and half-basements, built 1928-9, with varied open porches and dormer windows to attic and timber conservatories to side elevations. Pitched slate roofs with copper flashing, red brick chimneystacks, timber eaves brackets, and cast-iron rainwater goods. Segmental and closed pediments to dormer windows with slate-hung side elevations. Red brick walls laid in Flemish bond. Square- and segmental-headed window openings with cut limestone sills, varied alternating red brick and cut limestone voussoirs, cut limestone lunar lintels beneath red brick voussoirs and cut limestone keystones to some openings and six-over-six timber sash windows. Bipartite and tripartite windows to some openings with central six-over-six sash window flanked by four-over-four pane timber sliding sash side windows. Semi-circular windows to gables. Square-headed door openings with timber panelled doors and flanking sidelights set within varied render open porches comprising paired Ionic columns supporting fascia and cornices accessed via red brick steps. Some porches with broken base pediment or segmental pediments above. Lattice timber side panels to some houses. Set within its own cul-de-sac, with open plan sites to houses, and wrought-iron gates and railings with flanking red brick piers to south of site.
Appraisal
Built by the Buckley family of Donoughmore, these houses are an excellent example of the American Colonial Revival architecture of New England. The houses initially appear identical but the architectural detailing is finely executed with varying compositions, window openings and porches adding interest and variety to the group. They are of three distinct styles, with numbers 1 and 5, 2 and 4, and 3 and 6 built as matching pairs. The construction materials, such as brick walls, limestone lintels and timber sash windows add textural variation while contributing to the group’s traditional character. A great deal of these materials were imported from the USA, including American oak and pine, bronze and brass door furniture from Sargents and Greenleaf of New York, the bakelite trimmed kitchen doors, and apparently even the brick and limestone dressings. The houses had modern conveniences that were almost unknown in the city at the time, including hot and cold running water, en suite bathrooms and central heating. However the asking price of £4,000 seems to have deterred some buyers, and it would appear that it was several years before all six were sold. Orientated away from the road and forming a small enclave of New England in Cork, this group is a fascinating addition to the city’s architectural heritage.
