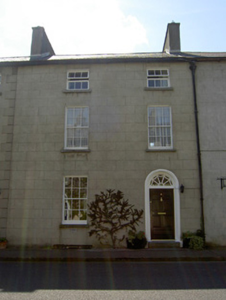Survey Data
Reg No
22116026
Rating
Regional
Categories of Special Interest
Architectural, Historical
Original Use
House
In Use As
House
Date
1820 - 1825
Coordinates
219947, 122441
Date Recorded
09/05/2005
Date Updated
--/--/--
Description
Terraced two-bay three-storey over basement house, built 1821. Pitched slate roof with rendered chimneystacks and cast-iron rainwater goods. Lined-and-ruled rendered walls with slate hanging to rear elevation. Square-headed openings having limestone sills, six-over-six pane timber sliding sash windows to ground and first floors and replacement timber windows to second floor and to rear. Round-headed entrance opening with timber panelled door, cobweb fanlight, moulded render surround and limestone steps.
Appraisal
This house is part of a terrace designed by renowned Clonmel architect William Tinsley for Charles Riall. It utilises typical Georgian features such as the diminishing windows, round-headed door opening and fanlight and its modest façade is enlivened by the render door surround. The house is enhanced by the retention of its timber panelled door and most of its sash windows.



