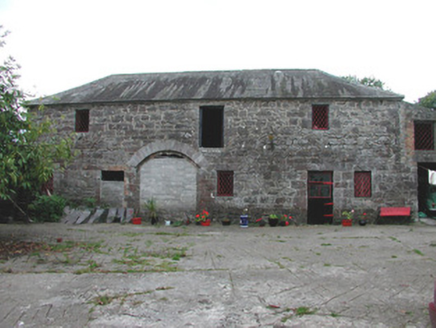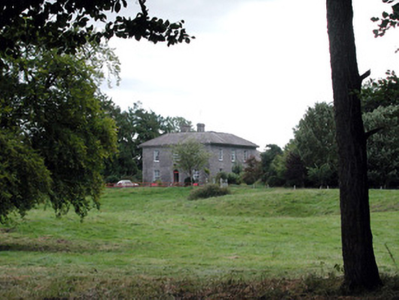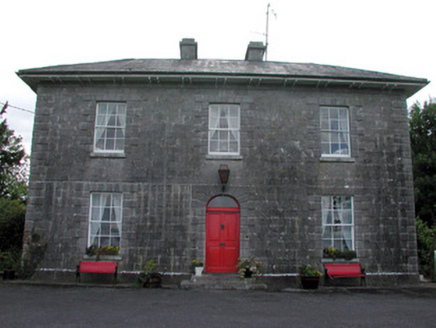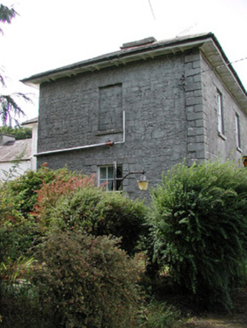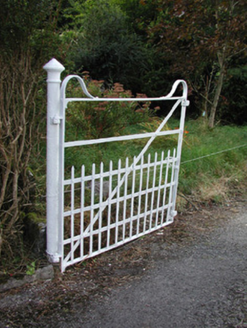Survey Data
Reg No
31906037
Rating
Regional
Categories of Special Interest
Architectural, Artistic, Technical
Original Use
House
In Use As
House
Date
1840 - 1850
Coordinates
187275, 301344
Date Recorded
29/08/2003
Date Updated
--/--/--
Description
Detached L-plan three-bay two-storey house, built c.1845, with extensions to rear. Hipped slate roof with over-sailing eaves, cut-stone chimneystacks and cast-iron rainwater goods. Ashlar walls with quoins and plinth. Random coursed stone walls to side and pebble-dash to rear. Timber sliding sash windows with stone sills and block-and-start surrounds. Timber casement windows to extensions. Timber panelled door and fanlight to block-and-start surround with limestone steps. Coursed cut-stone outbuilding to rear yard, latter accessed by squared stone gate piers with wrought-iron gates. Cast-iron gate piers with gates to house. Ashlar walls and gate piers to road.
Appraisal
This house was built as a satellite house of Rockingham and is of a similar design to some of the surrounding properties, such as its sister house, Ellismere. The finely-executed ashlar façade testifies to excellent craftsmanship and the building is enhanced by the impressive doorway. The outbuildings, gates and gate piers complete the setting of this house.
