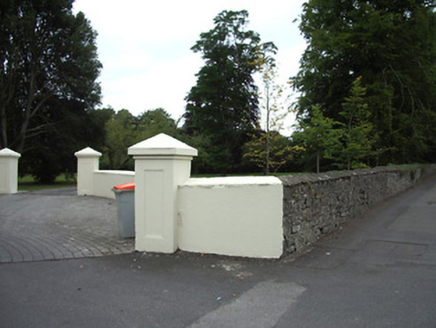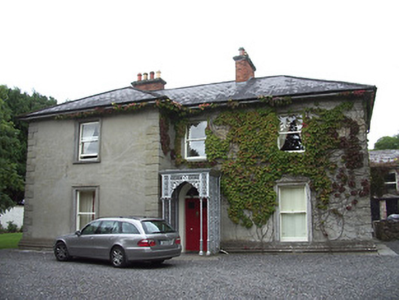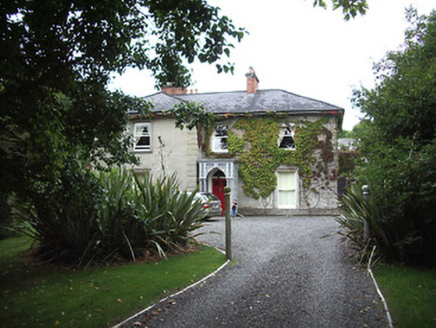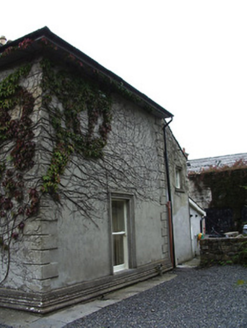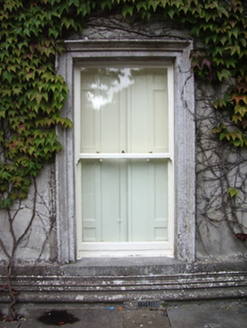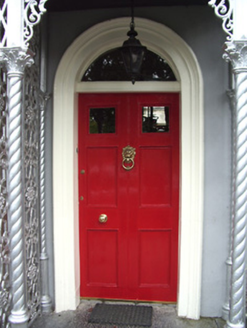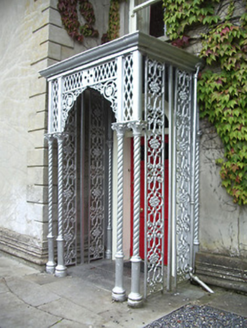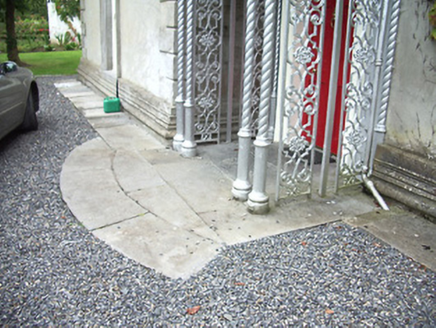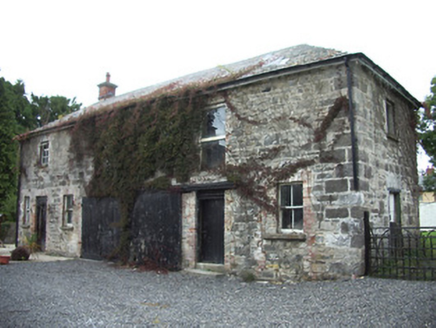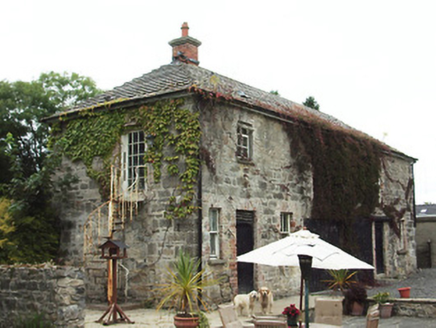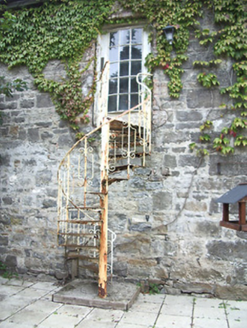Survey Data
Reg No
13001027
Rating
Regional
Categories of Special Interest
Architectural, Artistic
Previous Name
Helen's Villa
Original Use
House
In Use As
House
Date
1860 - 1870
Coordinates
213086, 276089
Date Recorded
12/08/2005
Date Updated
--/--/--
Description
Detached three-bay two-storey house on L-shaped plan, built c. 1865, with projecting single-bay two-storey projection to the south end of the main façade (east) and with decorative cast-iron canopy to doorway. Various single and two-storey extensions and glazed conservatories to rear (west). Hipped and pitched slate roofs with overhanging eaves, two red brick chimneystacks and cast-iron rainwater goods. Unpainted rendered walls with moulded render plinth and with raised render quoins to the corners. Square-headed window openings with moulded render surrounds and having one-over-one timber sliding sash or timber casement windows. Central round-headed entrance opening with painted moulded surround, timber panelled door and with plain fanlight over. Elaborate cast-iron porch with Composite columns, barley sugar columns and fluted bases. Stone flagged paving to front elevation. Two-storey outbuilding/coach house to rear (west), having exposed roof timbers (covering removed), red brick chimneystack, and cast-iron rainwater goods. Coursed limestone construction with brick reveals to the openings. Square-headed window openings with stone sills, two-over-two timber sliding sash, and timber casement windows. Square-headed entrance openings with timber battened door and sliding timber battened door. Square-headed carriage arch to centre of main elevation (east). Timber door with bowed glazed panel to south elevation, accessed by wrought-iron spiral staircase. Set in landscaped surroundings, with cast-iron gateposts to driveway. Random rubble stone boundary walls to the east. Recessed gateway to the east having four rendered gate piers on square-plan with pyramidal capping over. Located to the north of Longford Town.
Appraisal
An elegant mid nineteenth-century house, which retains its original form and much of its characteristic fabric. The moulded plinth course and stone flagged pavement demonstrate the great attention to detailing which this structure received. Its sympathetic maintenance promotes its significance. The aesthetic quality of this building is enhanced by the elaborate cast-iron porch, which is of artistic merit. The interesting and substantial outbuilding is important in its own right, and forms part of a group with the house. The iron posts to the driveway and the boundary wall complete the setting. The proximity of this house to Longford Barracks hints that it may have been originally constructed for a British Army Officer.
