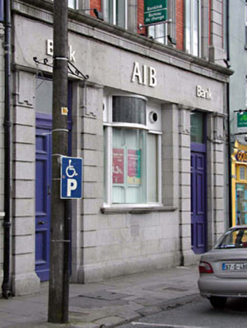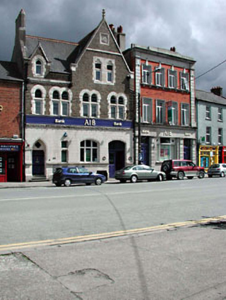Survey Data
Reg No
11814081
Rating
Regional
Categories of Special Interest
Architectural, Historical, Social
Previous Name
Royal Bank of Ireland
Original Use
Bank/financial institution
In Use As
Bank/financial institution
Date
1920 - 1925
Coordinates
289289, 219268
Date Recorded
27/01/2003
Date Updated
--/--/--
Description
Terraced four-bay three-storey Classical-style bank, built 1922-3. Extensively renovated and amalgamated with building to north-east, c.1990. Flat-roof behind parapet wall. Materials not visible. Cut-stone frontage to ground floor with channelled piers having cut-stone fascia over with cornice. Red brick Flemish bond walls to upper floors. Cut-stone dressings including full-height channelled piers to ends, moulded stringcourse, plain frieze and moulded cornice having cut-stone blocking course to parapet wall with shallow pediment. Square-headed openings. Stone sills (sill course to first floor incorporating cornice to frontage; continuous sill course to second floor on consoles). Moulded cut-stone surrounds. Cut-stone double keystones to second floor. Original timber casement window to ground floor with bowed section to centre. Replacement uPVC casement windows, c.1990, to remainder. Timber panelled doors. Overlights. Road fronted. Concrete flagged footpath to front.
Appraisal
This bank is a fine and imposing Classical-style building that forms an attractive feature on Main Street South. The bank is one of a group of banks or former banks on the section of the street, and also forms a neat sub-group with further banks in the Classical-style in the town. The bank is of social and historic significance attesting to the growing commercialisation and prosperity of the town in the early twentieth century. The balanced harmony of the composition forms an attractive foil to the irregular massing of the building immediately to north-east (11814136/KD_-19-14-136), and adds incident to the street front. The construction of the bank in cut-stone to ground floor with early red brick to the upper floors having cut-stone dressings is typical of many bank buildings throughout the country and suggests that this example may have been designed by a resident architect to a financial institution. The cut-stone walls and dressings are a good example of the high quality of stone masonry practised in the locality. Extensively renovated in the late twentieth century, much of the original fenestration has been replaced with uPVC, which does not contribute positively to the overall design. Most of the original fittings are retained to ground floor and include an attractive and unusual window with a bowed section to the centre. The bank is an important component of Main Street South, continuing the established streetline of the terrace while contributing to the varied roofline of the street.



