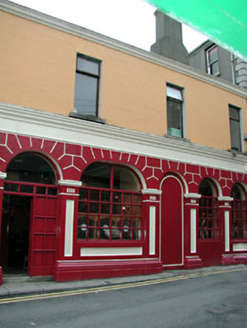Survey Data
Reg No
11814033
Rating
Regional
Categories of Special Interest
Architectural, Historical, Social
Original Use
Unknown
In Use As
Public house
Date
1840 - 1860
Coordinates
289244, 219321
Date Recorded
20/05/2002
Date Updated
--/--/--
Description
Terraced four-bay two-storey building, c.1850. Extensively renovated, c.1980. Now in commercial use to ground floor. Gable-ended roof behind parapet wall. Replacement artificial slate, c.1980. Concrete ridge tiles. Rainwater goods not visible behind parapet wall. Rendered walls. Painted. Rendered panelled piers to ground floor with moulded necking. Round-headed recessed panel to centre. Moulded rendered stringcourse to first floor. Rendered parapet wall with moulded rendered cornice. Round- and elliptical-headed openings to ground floor forming arcade with inscribed voussoirs. Stone sills. Square-headed window openings to first floor. Stone sills. Replacement timber casement windows, c.1980. Replacement timber panelled double doors. Overlight. Road fronted. Concrete flagged footpath to front.
Appraisal
This building, which has been comprehensively renovated in the late nineteenth century leading to the loss of much of the original fabric, is of interest primarily due to its contribution to/continuation of the terrace as it turns the corner from Main Street South on to Canal Street. The building is of some social and historic significance for its age, attesting to the continued development of the historic core of Naas around the canal in the mid nineteenth century. The use of render for decorative purposes throughout is an attractive feature. The replacement fittings installed during renovation have not had a positive impact on the original appearance of the building.

