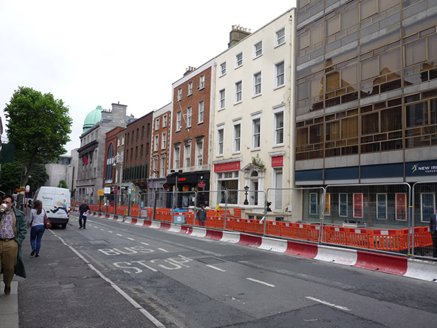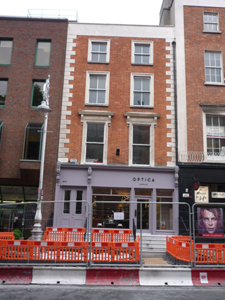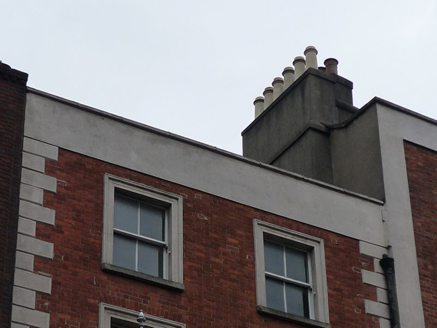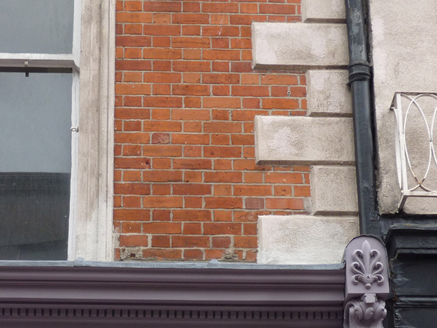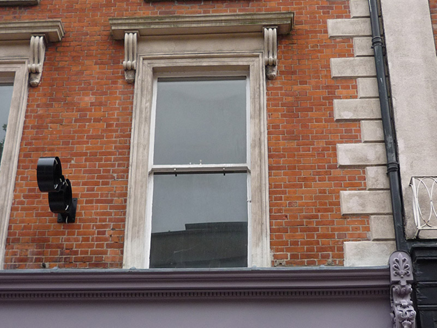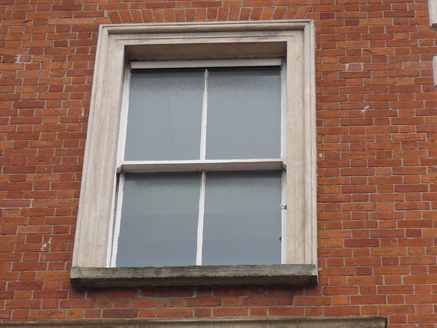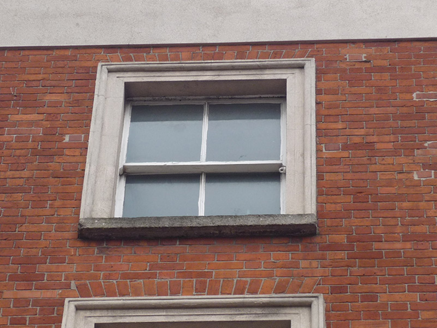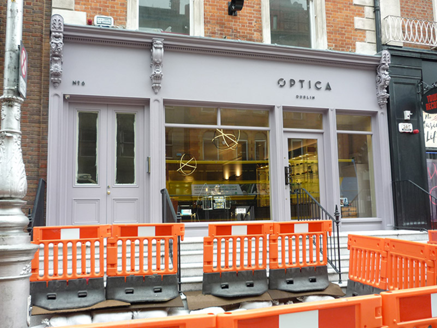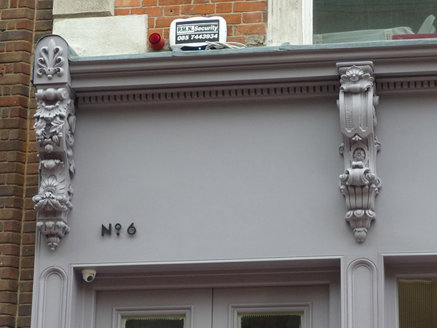Survey Data
Reg No
50100072
Rating
Regional
Categories of Special Interest
Architectural, Artistic
Original Use
House
In Use As
Shop/retail outlet
Date
1780 - 1890
Coordinates
316094, 233840
Date Recorded
11/07/2016
Date Updated
--/--/--
Description
Attached two-bay four-storey former house, built c. 1790, façade remodelled c. 1880. Projection to first floor at rear; rear plot fully developed with single-storey additions. Now in commercial use and having recent shopfront to ground floor. Slate roof, hipped to front and middle sections at north ends and gabled to south ends, and flat to rear, having rendered parapet with cementitious coping, concealed gutters, and cast-iron hopper and downpipe. Rendered chimneystacks to south with yellow clay pots. Flemish bond red brick walling with rendered quoins. Square-headed window openings, diminishing in height, having masonry sills, moulded rendered architraves and moulded cornices to first floor openings on scrolled consoles. Timber sliding sash windows with simple horns, one-over-one pane to first floor and two-over-two pane to higher floors; round-headed stairs window to rear of northern half and tripartite six-over-six pane windows to rear of southern half. Shopfront has panelled pilasters, flush deep timber fascia with recent fixed lettering, dentillated moulded cornice on three highly decorated corbel brackets with that to inner side of doorway serving upper floors being smaller. Raised granite shopfront insertion spanning ground floor, accessed via five recently constructed granite bull-nosed steps with recent metal handrails flanking entrances. Interior remodelled 1905.
Appraisal
A late eighteenth-century house, remodelled in a Victorian style towards the end of the nineteenth century, with the addition of quoins and window embellishments. A shopfront was inserted about 1900 and the interior remodelled by M. Mitchell & Sons in 1905. Elements of the older shopfront remain, including ornate consoles and the dentillated cornice. Dawson Street was laid out as a prestigious residential street by Joshua Dawson in the early eighteenth century, being largely complete by 1728; it was gradually converted to commercial use in the nineteenth century. Changes to No. 6 provide tangible evidence of the changing face of the street over the centuries, providing historic and architectural context in a streetscape now increasingly dominated by recent buildings. It contributes to the variety and architectural quality of Dawson Street.
