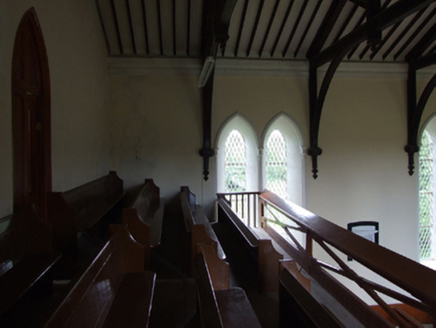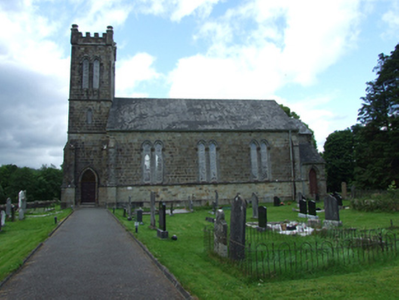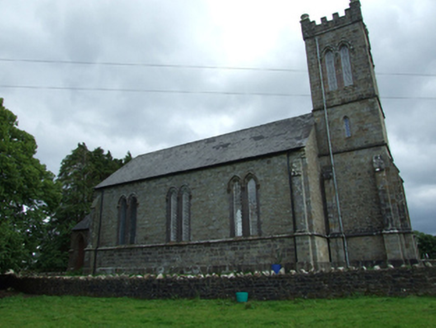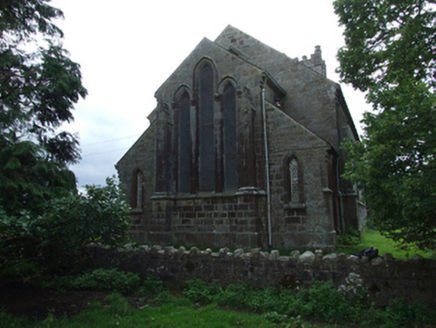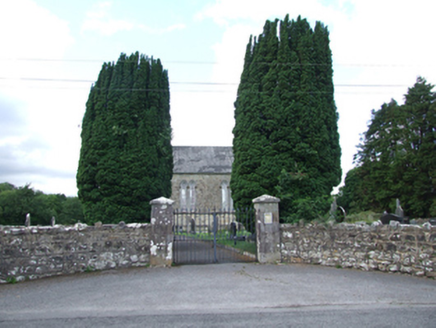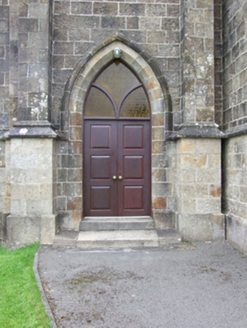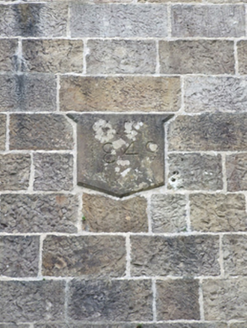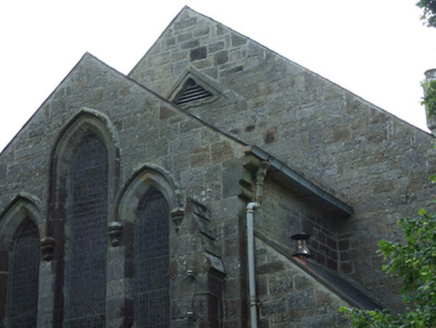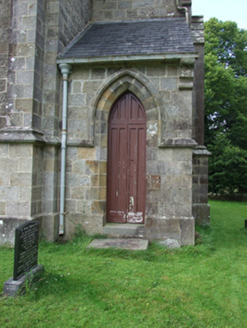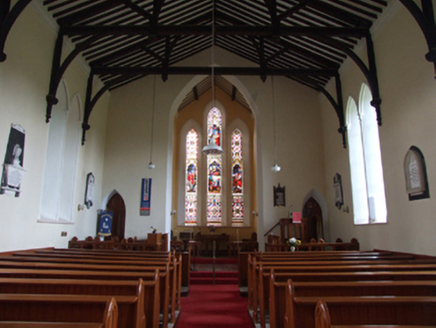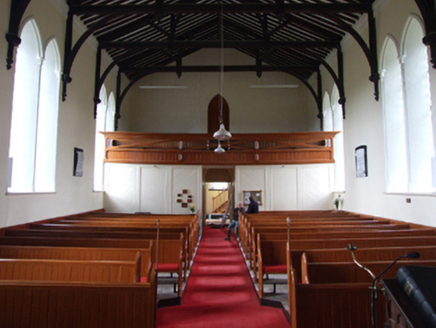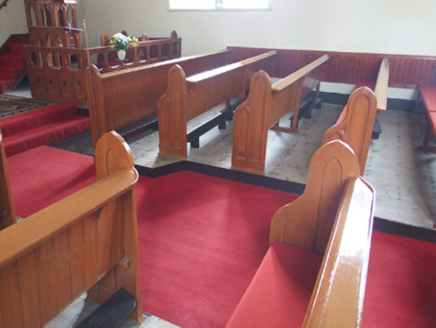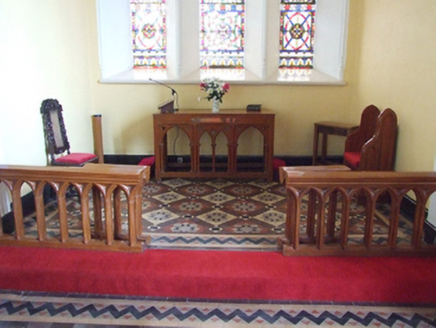Survey Data
Reg No
40400714
Rating
Regional
Categories of Special Interest
Architectural, Artistic, Social
Original Use
Church/chapel
In Use As
Church/chapel
Date
1845 - 1850
Coordinates
219139, 327043
Date Recorded
17/07/2012
Date Updated
--/--/--
Description
Freestanding Gothic Revival Church of Ireland church, built 1849, comprising three-bay nave, three-stage entrance tower at west gable, and chancel to east elevation flanked by vestry lean-tos. Pitched slate roof with clay ridge tiles and cast-iron rainwater goods on iron brackets over projecting eaves course with stone brackets to ends, replacement uPVC rainwater goods to north. Sandstone walls to tower having ashlar finish to upper stages with battlemented parapet and octagonal capstones to corners. String courses marking tower stages with double lancet belfry openings to third stage having timber louvers and hood mouldings with label stops. Single lancets to middle stage. Set-back corners buttresses to ground level stage with coursed rubble sandstone to north elevation and stone shield over entrance with inscription, ‘A.D 1849’. Ashlar sandstone to nave front elevation with sandstone string course in line with tower, north elevation having coursed rubble stone, all over bevelled plinth course of larger blocks. Setback corner buttresses with sloped weatherings to all elevations. Paired lancet windows to nave with chamfered sandstone surrounds and hood mouldings on label stops. Foiled triangular opening to apex of east gable, over chancel roof, having timber louvres and sandstone surround. Triple lancet stained glass east window flanked by wall buttresses with weathered gablets, single lancet windows with leaded glass to flanking lean-tos. Pointed arch door opening to south elevation of tower, with chamfered sandstone surround, hood moulding above stringcourse, recent double-leaf door and overlight. Narrower pointed arched doors to chancel lean-tos in similar chamfered surround having original timber double doors with four vertical panels and corresponding fixed timber overpanel. Interior having timber queen-post trusses on rounded braces rising from wall corbels, exposed rafters to nave and chancel. Timber flooring and wainscot to raised pew seating. Choir to east of nave with patterned geometric tiling, flanked by timber pews with pulpit to south and lectern to north. Chancel with patterned tiling and timber furniture. Gallery to rear with timber front of three cross-braced bays with chamfer-stop detail and pronounced cornice profile. Set back from road surrounded by graveyard, bounded by rubble stone walls having curved rubble stone wings flanking entrance with cast-iron double gates supported by ashlar piers.
Appraisal
A handsome church designed by Joseph Welland (1798-1860) who in his capacity as architect to the Ecclesiastical Commissioners designed over one hundred churches across the country for the Church of Ireland. This building is well designed and executed and retains its historic form and character and much of its original fabric and interior fittings, including wall monuments of social and historical interest. The church is a key part of the social heritage of the area, and forms a striking landmark on the southern outskirts of the town.
