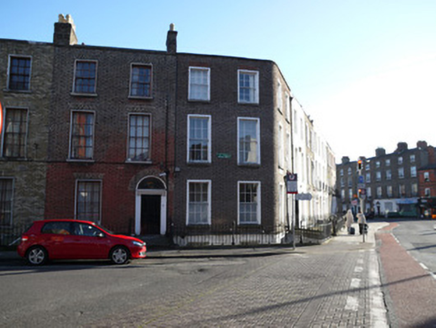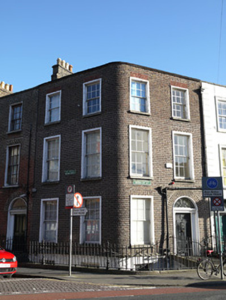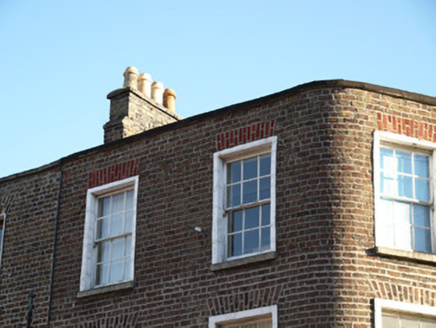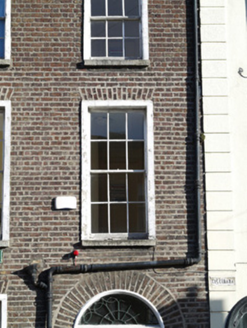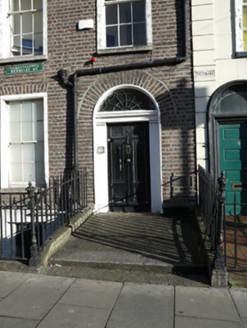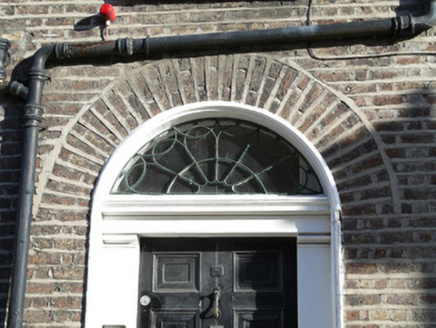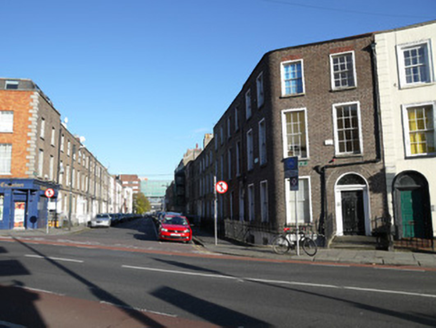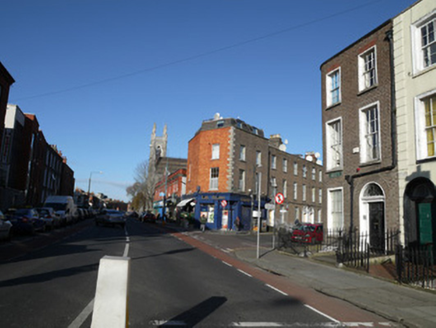Survey Data
Reg No
50070425
Rating
Regional
Categories of Special Interest
Architectural
Original Use
House
In Use As
Apartment/flat (converted)
Date
1780 - 1820
Coordinates
315375, 235473
Date Recorded
23/11/2012
Date Updated
--/--/--
Description
Corner-sited terraced three-storey over basement former house, built c.1800, having two-bay west elevation and two-bay south-west elevation, attached at both gables to adjoining terraces, and having curved corner. Now in use as flats. M-profile pitched roof having continuous parapet to main (west and south-west) elevations. Brown brick chimneystack having clay chimneypots. Brown brick laid in Flemish bond to front having cut granite plinth course over painted coursed rubble stone walls to basement level. Square-headed window openings having cut granite sills and rendered surrounds. Six-over-six pane timber sash windows. Round-arched door opening having plain surround supporting plain frieze and cornice, timber panelled door. Replacement fanlight. Single cut granite step to entrance platforms having cast-iron railings with decorative corner post on granite plinth wall.
Appraisal
This corner-sited house makes an important contribution to the streetscape, its gently curved corner forming a subtle junction between two streets. Its generous window proportions and details are shared with neighbouring properties. It retains early fabric including brick work, timber sash windows and railings. Without rear access, it exemplifies the care given to achieving a continuous façade and the importance given to corner plots during the Georgian period. Berkeley Road and Berkeley Street were laid out by the Gardiner Estate at the turn of the nineteenth century and were to act as an arterial route connecting with the ambitious, and ultimately unrealised, Royal Circus intended for the area bounded by the Royal Canal and Eccles Street.
