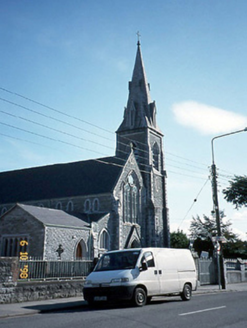Survey Data
Reg No
21400502
Rating
Regional
Categories of Special Interest
Architectural, Artistic, Historical, Social, Technical
Original Use
Church/chapel
In Use As
Church/chapel
Date
1875 - 1885
Coordinates
100195, 109637
Date Recorded
22/11/2005
Date Updated
--/--/--
Description
Freestanding cruciform-plan single- and double-height Gothic Revival style Roman Catholic church, begun 1880, with five-bay double-height nave, four-bay single-storey lean-to aisles to north and to south elevations, single-bay double-height transepts to north and to south with stepped buttresses, single-bay double-height lower polygonal apse to east gable end, two-bay single-storey sacristy projection to north-east, and entrance bay to west gable end. Renovated, c. 1910, with single-bay three-stage tower added to south-west on a square plan having stepped buttresses and limestone ashlar hexagonal broach spire. Extended to south-east, 1955-1956, comprising two-bay single-storey sacristy extension. Renovated and extended to north-west, 1961-1962, comprising single-bay single-storey mortuary chapel. Pitched slate roofs to nave and transepts, lean-to roofs to aisles, having profiled cast-iron gutters and square downpipes with decorative fixings and gable copings to pitched roofs. Rock-hewn snecked limestone ashlar walls with smooth-finished dressings. Lancets to aisles grouped in threes with smooth ashlar surrounds and linking string course. Paired lancets to clerestory with continuous hood moulding. Tracery windows to chancel, transepts and west façade. Projecting gabled doorcase with stepped Portland stone dressings. Two aisles to interior with pointed arched arcades on polished granite columns having marble pedestals and foliate capitals. Open profiled roof with openwork timber beams. Gallery to west end. Part-octagonal apse with mosaic tiling to walls. Chancel remodelled. Gateway, built c. 1885, to south-west comprising limestone ashlar piers with cast-iron gates, railings and curved name plate.

