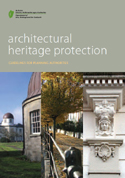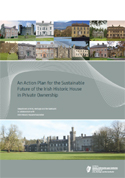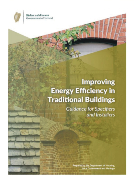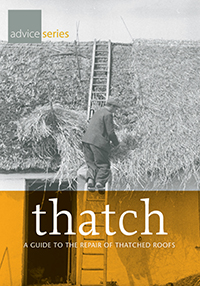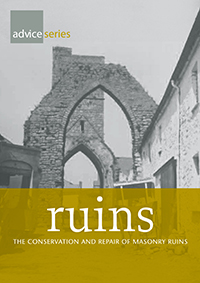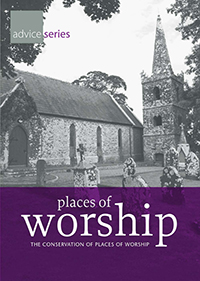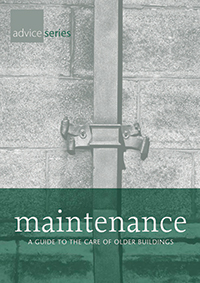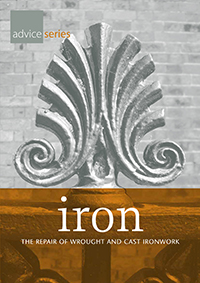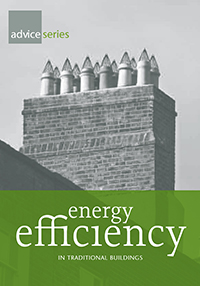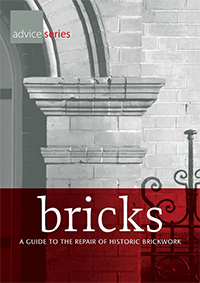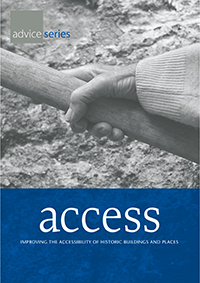The Survey of Historic Gardens and Designed Landscapes includes over 6,000 records of historic gardens and designed landscapes. These are principally demesnes but also included are garden cemeteries and urban parks.
The initial survey was carried out in two phases. Phase 1 commenced in 2003 with the identification of sites. Phase 2 commenced in 2005 and was a desk-based assessment of condition and survival. Phase 3 involves fieldwork to prepare more accurate assessments. The data for Phase 3 for counties Donegal and Louth has been published.
Phase 1
Phase 1 included a comprehensive examination of the 1st, 2nd and Revised 2nd edition one-inch to the mile Ordnance Survey map sheets published between 1850 and 1895 where demesnes are shown shaded in a grey tone. Details for each site were recorded including:
- Name shown on the map and any alternative names found
- Townland
- Parish
- Barony
- County
- Presence on the 1st, 2nd and Revised 2nd edition Ordnance Survey maps and sheet number
- Grid reference on the modern Ordnance Survey Ireland (OSI) Discovery Series
A library search was carried out to record important bibliographical references. Paper files were prepared for each site and bibliographic material was added. The paper files are now houses in the library of the National Botanic Gardens in Glasnevin.
Phase 2
Phase 2 included an initial assessment of the condition and survival of all of the sites using the six-inch to the mile Ordnance Survey map sheets published between 1833 and 1846 and OSI aerial photography (2000). A web-based Geographical Information System (GIS) enabled both map and photograph to be overlaid and presented at the same scale to readily show surviving features. A Site Survey Report was prepared for each site with a commentary on what could be identified on the map and photograph and what could be interpreted about the condition of the site based on a comparison of the two. The Site Survey Report includes:
- Initial Overview: a general comment on the overall site and impact of any recent development
- Architectural Features: the presence and survival of the principal buildings and other structures such as garden buildings and gate lodges
- Movement Within Site: the presence of avenues, drives and walks and any changes in these since the maps were published
- Landscape Features: the presence of key features such as formal gardens, lakes/rivers, orchards/walled gardens, vistas and woodland. A short comment will normally be provided on the character and condition of the landscape
The Initial Overview includes the Features Richness Index. This is a figure that can range from 1 to 16 and represents the total number of major garden features identified. It should be noted that features may survive which are not visible on aerial photography.
There are five possible options for the Statement of Condition:
- Main features substantially present – no loss of integrity
- Main features substantially present – some loss of integrity
- Main features substantially present – peripheral features unrecognisable
- Main features unrecognisable – peripheral features visible
- Virtually no recognisable features
It must be stressed that the Statement of Condition is not an indication of the heritage value of the site and should not be used to justify statements about the importance or merit of the site. A field survey is required to confirm the survival of a site and to evaluate the heritage value of the site.
Phase 3
Phase 3 includes fieldwork to enable a detailed assessment of each site. A standard recording form is used to record location, townland(s), details of mapping, a Summary Description and Site Data including:
- Principal Building
- Boundary/Walls
- Entrances/Gate Lodges
- Access Routes
- Outbuildings
- Ornamental Gardens and Grounds
- Plants/Plant Collections
- Ornamental Garden Buildings
- Ornamental Garden Structures
- Productive Gardens
- Productive Garden Buildings
- Parkland
- Woodland
- Farmland
- Water
- Walled Gardens
- Cultural/Historical Associations
- Other Features
There are six possible options for the Statement of Significance:
- Significant site, substantially intact – built structures and planting in good condition
- Significant site – some loss of integrity
- Site of historical importance – now partially derelict or destroyed
- Modest site – with buildings and planting surviving
- Modest site – now martially derelict or destroyed
- Site of historic interest only
The data for Phase 3 will be added to the website as the survey progresses and will supersede the data for Phases 1 and 2.
The spreadsheet below was compiled by Richard Clutterbuck of the School of Geography and Archaeology, NUI Galway, and contains the points for the sites included in the Survey of Historic Gardens and Designed Landscapes.
Survey of Historic Gardens and Designed Landscapes Data

