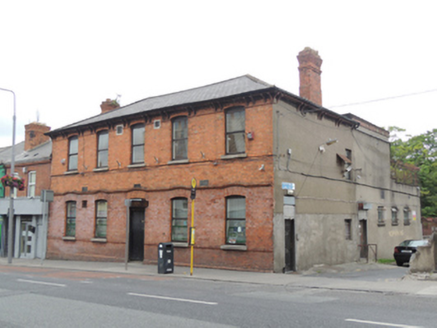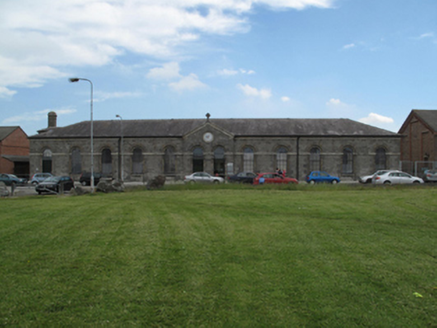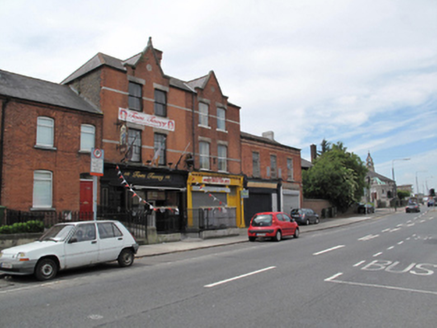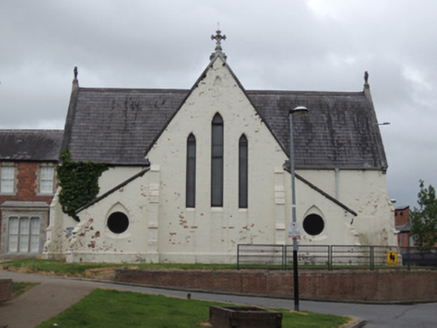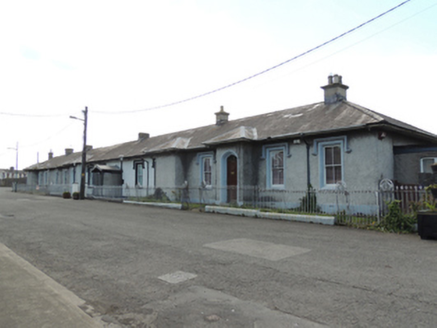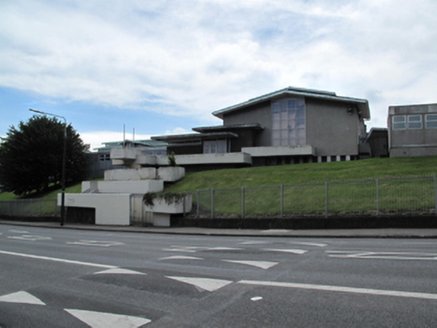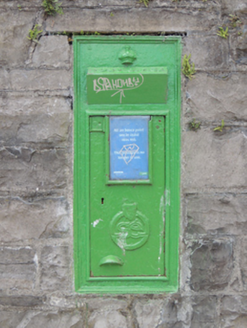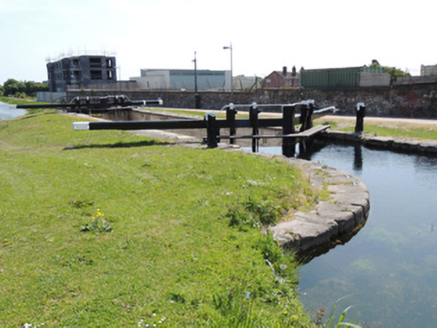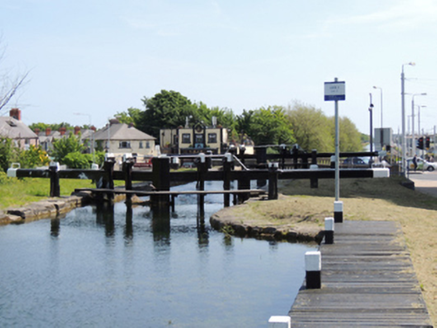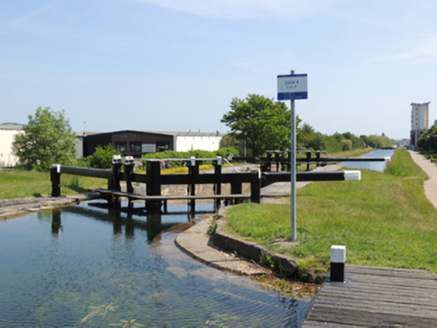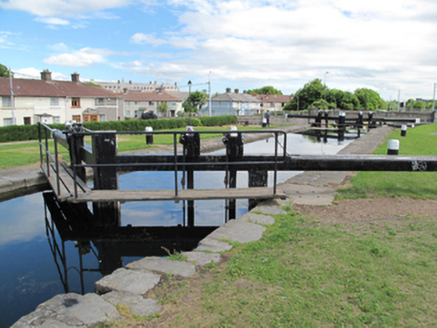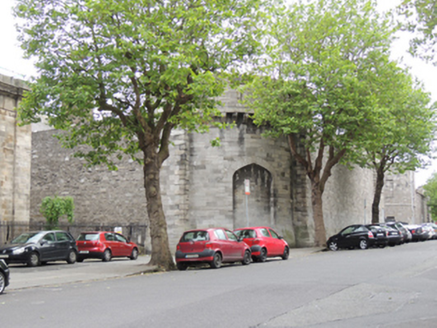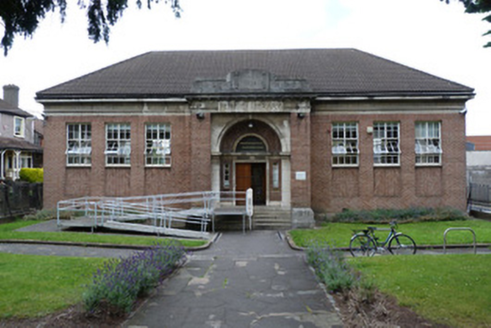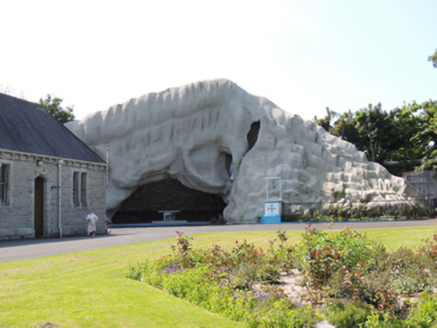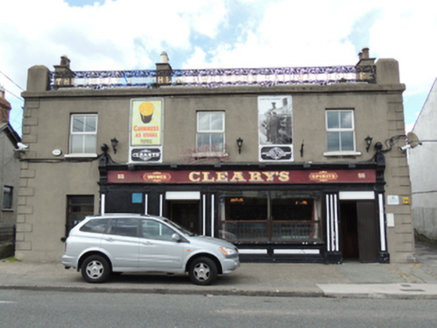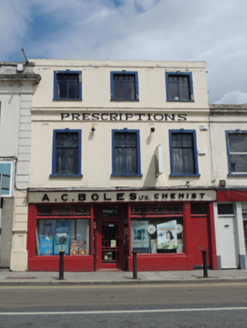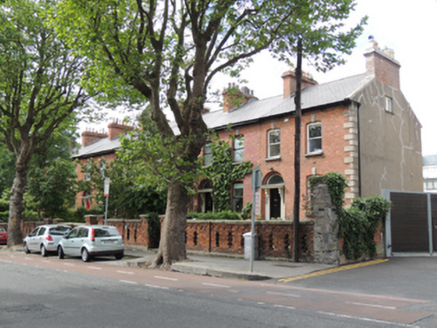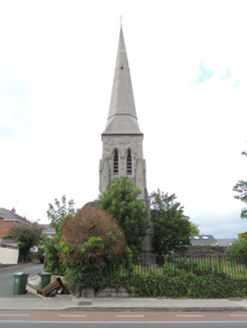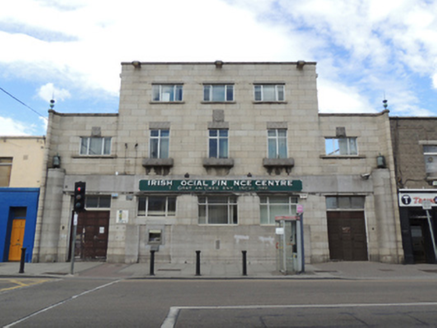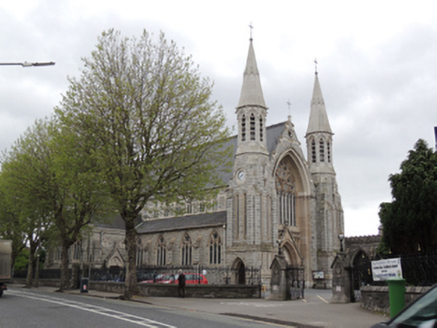Attached five-bay two-storey workmen’s club, built c.1890, having lower two-storey return to rear (north) elevation. Hipped artificial slate roof, having red brick chimneystacks with cornices, and p...
Reg No: 50080093
Detached twelve-bay single-storey former barracks, built c.1850, having two-bay entrance breakfront to front (west) elevation, half-dormer attic to north end and two-storey extension with pitched-roof...
Reg No: 50080160
Pair of terraced two-bay three-storey houses, built c.1870, each having central gablet and shopfront to front (north) elevation and flat-roofed extensions to rear (south) elevation. Now in commercial ...
Attached cruciform-plan Roman Catholic church, built c.1860, having four-bay nave, full-height chancel and transepts, sacristies to north-east and south-east re-entrant corners of transept with lean-t...
Detached sixteen-bay single-storey former railway workers’ recreational centre, built c.1850, having projections and porches to front (east) elevation with hipped roofs, extended to north and south ...
Reg No: 50080157
Detached complex-plan multiple-bay single-storey and two-storey former technical school, built 1953-58, having double-height entrance hall and adjacent stair tower to centre, two-storey classroom wing...
Reg No: 50080442
Rectangular cast-iron post box erected c.1905, set into limestone boundary wall of Inchicore Works Estate. Door replaced c.1930. Royal crown over aperture, and emblem of Saorstát Éireann to door. Ma...
Reg No: 50080439
Canal lock, built c.1775, consisting of two pairs of mitre gates with timber footboards and balance beams, set within cut limestone lock chamber having limestone copings and splayed ends. Later concre...
Reg No: 50080402
Double chamber canal lock, built c.1775, consisting of three mitre gates with timber footboards and balance beams, set within cut limestone lock chamber having limestone coping and splayed ends. Dress...
Reg No: 50080440
Canal lock, built c.1775, consisting of two pairs of mitre gates with timber footboards and balance beams, set within cut limestone lock chamber having limestone coping and splayed ends, that to south...
Reg No: 50080103
Double chamber canal lock, built c.1775, consisting of three pairs of timber and steel mitre gates with timber footboards and balance beams, set within cut limestone lock chamber with limestone coping...
Reg No: 50080057
Prison boundary wall, constructed in two stages, c.1795 and c.1860. Originally built on a rectangular plan with bastions to the four corners, the enclosure was extended east to accommodate the new eas...
Detached seven-bay single-storey public library, dated 1934, with lean-to return to rear (north) elevation. Hipped tiled roof with roof-light to rear span and some cast-iron rainwater goods. Red brick...
Full-scale replica grotto of Lourdes, built 1928-30 in reinforced concrete, with attached single-storey flat-roofed building to south-west. Roughcast render to all elevations, covering reinforced conc...
Reg No: 50080379
Detached three-bay two-storey public house, built c.1850, having shopfront to front (south) elevation, flat-roofed entrance porch to west elevation, and two-storey return and later extensions to rear ...
Reg No: 50080382
Attached three-bay three-storey pharmacy, built 1928, with timber shopfront to front (south) elevation and three-storey return to rear (north) elevation. Flat roof with rendered parapet. Lined-and-rul...
Terrace of seven two-bay two-storey over raised basement houses, built c.1870, having two-storey returns to rear (north) elevation. Pitched artificial slate roofs, with red brick chimneystacks with co...
Freestanding square-plan three-stage tower, built 1862-4, originally part of Saint Jude's Church. Octagonal-plan spire, with carved trefoil vents, and wrought-iron wind vane. Snecked rock-faced rustic...
Reg No: 50080385
Attached five-bay two- and three-storey former bank, built 1943, comprising three-bay three-storey central block flanked by single-bay two-storey curved walls with entrances. Screen wall forming flank...
Freestanding gable-fronted double-height Catholic church, built 1876, comprising double-height seven-bay nave with lean-to side-aisles, hexagonal chancel built 1899, side chapels added 1901, four-stag...
