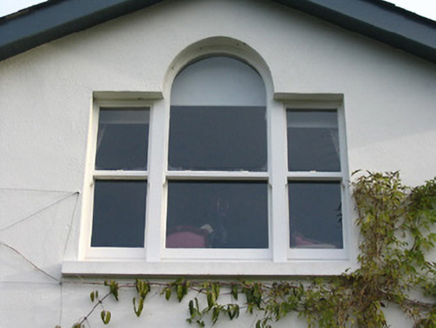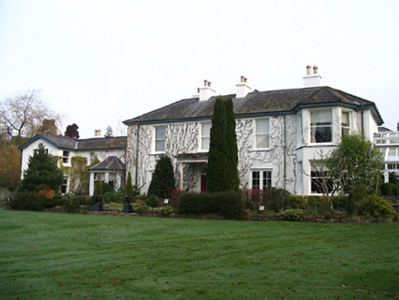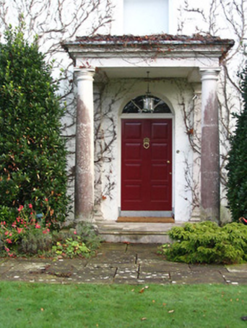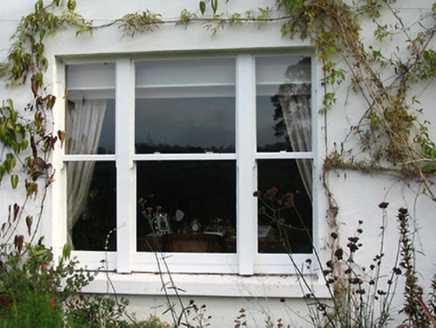Survey Data
Reg No
12403201
Rating
Regional
Categories of Special Interest
Architectural, Historical, Social
Original Use
House
In Use As
House
Date
1865 - 1875
Coordinates
263801, 138808
Date Recorded
02/12/2004
Date Updated
--/--/--
Description
Detached four-bay two-storey house, c.1875, possibly incorporating fabric of earlier range, pre-1840, on site with two-storey canted bay window to right, and three-bay two-storey recessed lower wing to left on an L-shaped plan incorporating canted bay window to centre ground floor with single-bay two-storey projecting end bay to left. Renovated. Hipped slate roof (continuing into half-polygonal section to canted bay window; pitched slate roof on an L-shaped plan to wing) with clay ridge tiles (decorative clay ridge tiles to wing), rendered chimney stacks, rooflights to wing, timber bargeboards to gables having finials to apexes, and cast-iron rainwater goods on slightly overhanging rendered box eaves. Painted rendered walls. Square-headed window openings (including to canted bay windows; in tripartite arrangement to ground floor to end bay to wing having Venetian window opening over to first floor) with rendered sills (forming sill course to canted bay windows), and one-over-one timber sash windows (some possibly replacement with one-over-one sidelights to tripartite and to Venetian openings; three-over-six timber sash window to canted bay window to wing having one-over-two sidelights). Segmental-headed door opening under cut-stone Doric doorcase (with columns having responsive pilasters supporting frieze, entablature, and moulded cornice supporting blocking course) with timber panelled door having fanlight. Square-headed flanking door openings with glazed timber panelled double doors. Interior with timber panelled shutters to window openings. Set back from road in own grounds on a slightly elevated site overlooking River Nore.
Appraisal
Occupying the position on an earlier range indicated on archival editions of the Ordnance Survey a well-composed middle-size house exhibits characteristics typical of the mid to late nineteenth-century period of construction including Classically-derived proportions, a variety of window profiles, and so on all of which identify the architectural design significance of the site. Having been carefully maintained the house presents an early aspect with substantial quantities of the historic fabric surviving in place both to the exterior and to the interior: replica fittings to some openings further maintain the character of the site. Positioned on a slightly elevated site overlooking the River Nore the house forms an elegant landmark in the outskirts of Inistioge: the house remains of additional importance in the locality for the associations with the Greene family.







