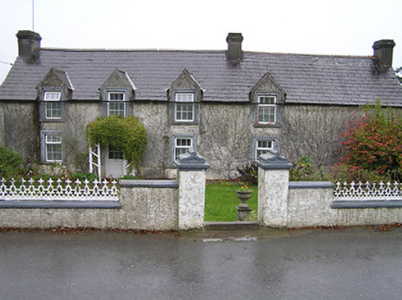Survey Data
Reg No
12323070
Rating
Regional
Categories of Special Interest
Architectural
Original Use
House
In Use As
House
Date
1815 - 1835
Coordinates
262947, 137116
Date Recorded
06/07/2004
Date Updated
--/--/--
Description
Detached four-bay single-storey house with half-dormer attic, c.1825. Refenestrated. Pitched slate roof (gabled to half-dormer attic windows) with clay ridge tiles, rendered chimney stacks, and iron rainwater goods. Ivy-clad unpainted fine roughcast walls. Square-headed window openings with cut-stone sills, stepped surrounds, and replacement uPVC casement windows. Square-headed door opening behind open timber porch with replacement glazed uPVC panelled door. Set back from line of road with painted roughcast boundary wall having rendered coping, sections of cast-iron railings over, and painted roughcast piers having profiled rendered capping.
Appraisal
An appealing house retaining the original form and massing while subtle details including the stepped surrounds to the openings enliven the architectural design value of the composition. However, the external expression of the house has not benefited from the inappropriate replacement fittings inserted to the openings.

