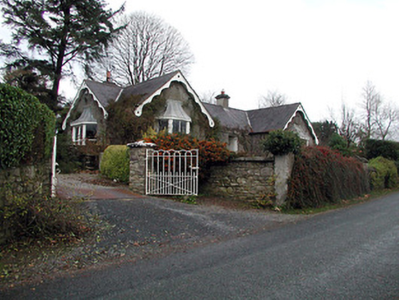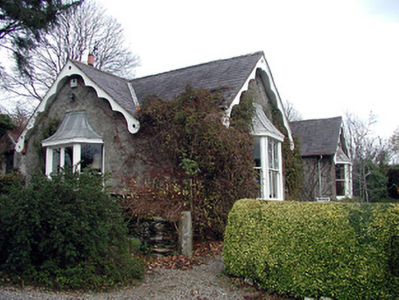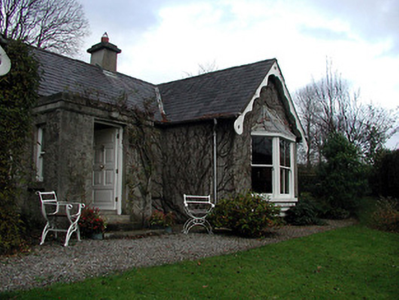Survey Data
Reg No
12323053
Rating
Regional
Categories of Special Interest
Architectural
Original Use
House
In Use As
House
Date
1890 - 1910
Coordinates
263899, 137576
Date Recorded
06/07/2004
Date Updated
--/--/--
Description
Detached three-bay single-storey house, c.1900, on U-shaped plan comprising single-bay single-storey recessed central bay having single-bay single-storey flat-roofed projecting porch, and single-bay single-storey gabled projecting flanking end bays having canted bay windows. Pitched slate roofs on a U-shaped plan with clay ridge tiles, rendered chimney stacks, decorative timber bargeboards to gables, and cast-iron rainwater goods on timber eaves. Flat roof to porch not visible behind parapet. Ivy-clad unpainted roughcast walls with slight batter to sections, and rendered coping to parapet to porch. Square-headed window openings to canted bay windows on stepped bases with two-over-two timber sash windows having one-over-one sidelights, and lead-lined swept roofs over. Square-headed window openings to porch with cut-stone sills, and one-over-one timber sash windows. Square-headed door opening with three-cut-stone steps, and timber panelled door. Set back from line of road with hedge boundary to perimeter of site.
Appraisal
A pleasantly-composed middle-size house exhibiting characteristics typical of the period of construction including canted bay windows having swept roofs, decorative timber joinery, and so on, all of which combine to augment the architectural design significance of the composition: however, the presence of a slight batter to the wall masses suggests the possibility that the present house incorporates the fabric of an earlier range on site. Well maintained the house presents an early aspect, thereby contributing positively to the character of the street scene on the road leading out of Inistioge to the east.





