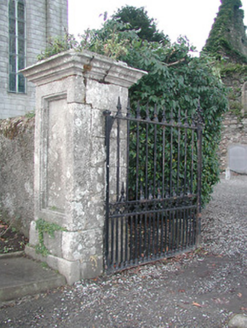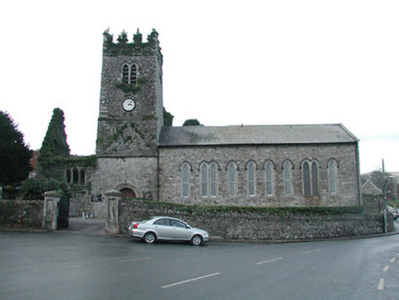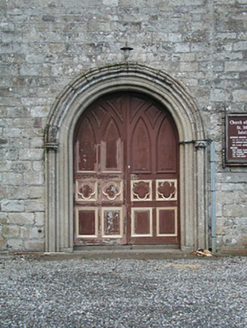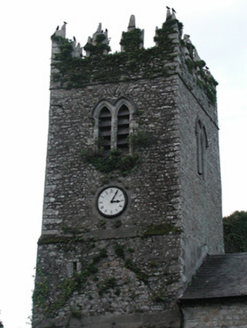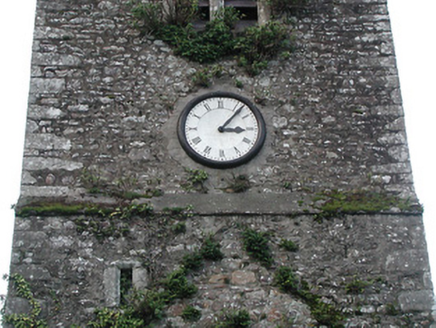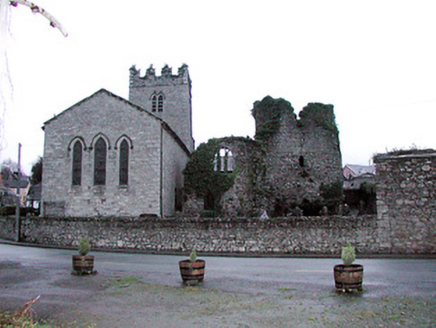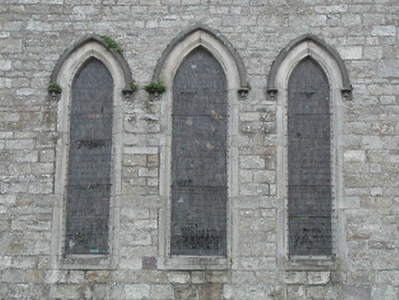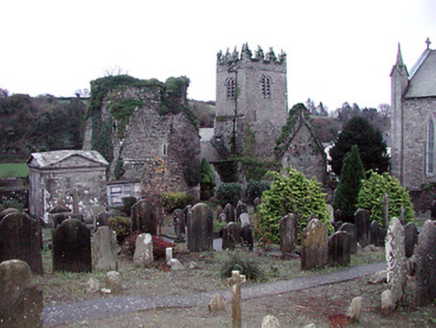Survey Data
Reg No
12323045
Rating
National
Categories of Special Interest
Archaeological, Architectural, Artistic, Historical, Social
Original Use
Church/chapel
In Use As
Church/chapel
Date
1820 - 1825
Coordinates
263529, 137887
Date Recorded
06/07/2004
Date Updated
--/--/--
Description
Detached eight-bay double-height single-cell Early English Gothic-style Board of First Fruits Church of Ireland church, built 1824, incorporating fabric of medieval Augustinian priory, founded 1210, comprising eight-bay double-height nave with single-bay four-stage medieval tower house (White Castle), c.1525, to west on a square plan adapted as entrance tower. Pitched slate roof with clay ridge tiles, cut-stone coping, and cast-iron rainwater goods on cut-stone eaves having corbels. Roof to tower not visible behind parapet. Coursed squared granite walls to nave and to first stage to tower with random rubble stone walls to remainder of tower having batter, dressed rubble stone quoins to corner, cast-iron clock face to third stage, and battlemented parapet on cut-stone stringcourse having cut-stone pinnacles. Lancet window openings to nave (some paired in bipartite arrangement; grouped in three-part arrangement to east) with cut-stone surrounds having chamfered reveals, hood mouldings over, and fixed-pane timber windows having lattice glazing with some having leaded stained glass panels. Lancet openings to top (bell) stage to tower in bipartite arrangement with cut-stone surrounds having chamfered reveals, mullions, hood mouldings over, and louvered panel fittings. Round-headed door opening with carved cut-stone Romanesque doorcase (probably salvaged) incorporating colonettes supporting archivolt, and Gothic-style timber panelled double doors. Set back from road in own grounds. (ii) Graveyard to site with various cut-stone markers, post-1824-present. (iii) Gateway, post-1824, to south comprising pair of granite ashlar panelled piers with carved (moulded) cornices, cut-granite capping, wrought iron double gates having cast-iron finials, and random rubble stone boundary wall to perimeter of site.
Appraisal
A gracefully-appointed substantial church built following a grant from the Board of First Fruits (fl. c.1711-1833) forming an appealing landmark in the centre of Inistioge, thereby contributing to the visual appeal of the townscape: the position of the church in such close proximity to the Catholic counterpart (12323044/KK-32-23-44) presents a distinctive grouping also serving as an indication of the relative religious tolerance in the village down through the ages. Incorporating the fabric of a medieval priory (founded 1210 by Thomas FitzAnthony Walsh (n. d.), Anglo-Norman Seneschal of Leinster) on site the church juxtaposes features of true archaeology in the form of the White Castle (c.1525) adapted to use as an entrance tower with a nave redolent of the nineteenth-century Gothic Revivalist movement to picturesque effect. Very well maintained the church presents an early aspect with most of the historic fabric intact both to the exterior and to the interior where a range of fittings survive exhibiting high quality craftsmanship. An attendant graveyard contributing positively to the setting quality of the site includes a variety of cut-stone markers of artistic merit: a gateway in a contrasting pared-down Classical style further contributes to the aesthetic appeal of the grounds.
