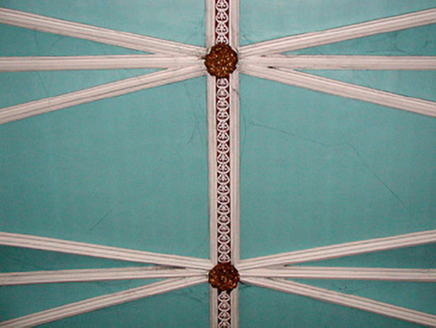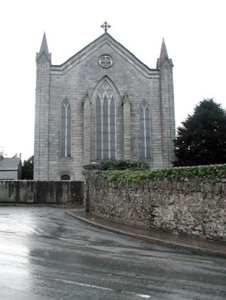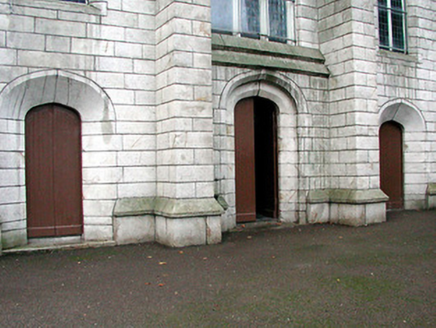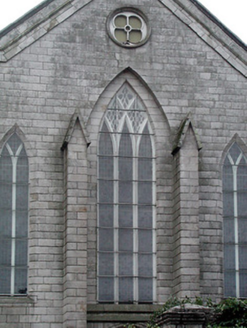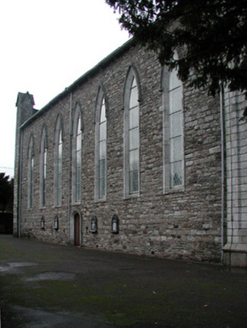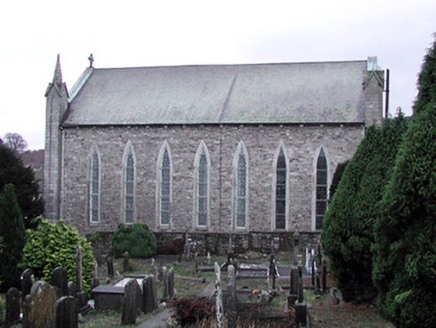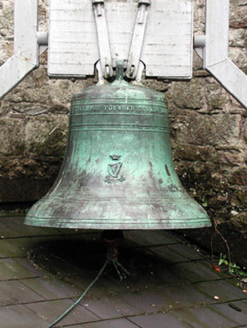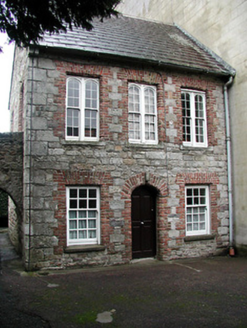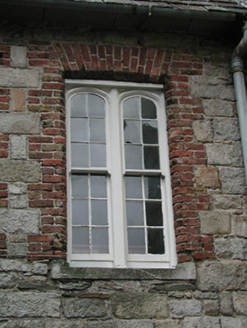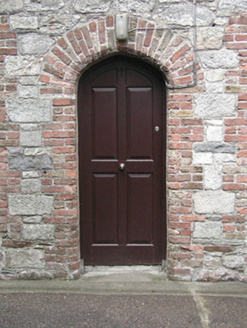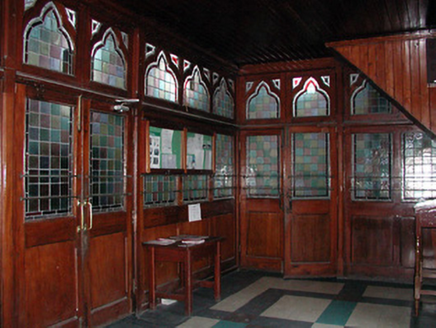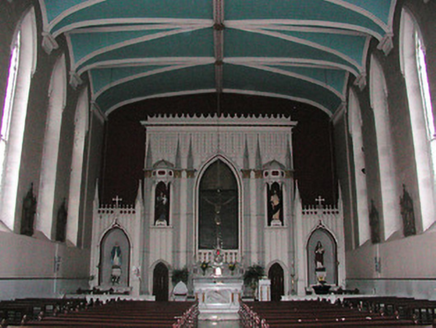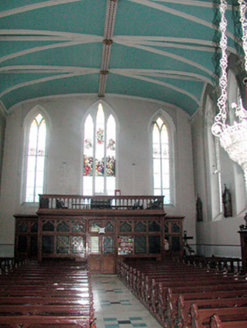Survey Data
Reg No
12323044
Rating
National
Categories of Special Interest
Architectural, Artistic, Historical, Social, Technical
Original Use
Church/chapel
In Use As
Church/chapel
Date
1835 - 1840
Coordinates
263491, 137863
Date Recorded
06/07/2004
Date Updated
--/--/--
Description
Detached seven-bay double-height single-cell Gothic-style Catholic church, built 1836-7, on site of earlier church, pre-1800. Pitched slate roof with clay ridge tiles, cut-stone coping to gables having cross finial to apex, and cast-iron rainwater goods on cut-stone eaves having corbels. Granite ashlar wall to front (east) elevation with cut-granite dressings including gabled piers flanking entrance bay, full-height gabled panelled corner piers having elongated pinnacles, medallion to gable having decorative panel, double band over, and random rubble stone walls to remainder. Lancet window openings to nave with cut-stone sills, cut-granite surrounds having chamfered reveals, and fixed-pane timber fittings having lattice glazing. Pointed-arch window openings to east with cut-granite surrounds having chamfered reveals, Y-mullions forming tripartite lancet arrangement over entrance bay having bipartite lancet arrangement to outer bays, and fixed-pane fittings having leaded stained glass panels. Tudor-headed door openings to east (in Tudor-headed recess to central bay) with cut-granite surrounds having chamfered reveals (concave to outer bays), and tongue-and-groove timber panelled double doors. Pointed-arch door opening to nave with cut-granite surround having chamfered reveals, and tongue-and-groove timber panelled double doors. Full-height interior with glazed timber panelled internal porch having double doors, balustraded gallery over to first floor, timber pews, plasterwork hood mouldings to window openings, mosaic-tiled floor to chancel, decorative Gothic-style reredos, and four-centre-arched groin vaulted ceiling having plasterwork ribs. Set back from line of road in own grounds with unpainted rendered boundary wall to front having (a) pair of cut-stone panelled piers flanking iron gate with frieze, and moulded cornice over having cross finial; and (b) pair of cut-stone panelled piers to south with moulded cornices, cut-stone coping, and iron double gates. (ii) Attached three-bay two-storey sacristy/presbytery, built 1837, to west. Pitched slate roof with clay ridge tiles, and cast-iron rainwater goods on overhanging eaves having iron ties. Coursed squared rubble stone walls with dressed stone quoins to corners. Square-headed window openings (containing elliptical-headed openings in bipartite arrangement to first floor) with cut-stone sills, red brick block-and-start surrounds, and three-over-nine timber sash windows to ground floor having six-over-six timber sash windows to first floor. Pointed-arch door opening with red brick block-and-start surround, and timber panelled door. Square-headed door opening to first floor (street level) side (west) elevation approached by five cut-stone steps with red brick block-and-start surround, and iron door.
Appraisal
An imposing large-scale church also variously known as Saint Columcille's Catholic Church, the Catholic Church of the Assumption or Saint Michael's Catholic Church) austerely detailed in a severe Gothic style forming a dramatic focal point in the centre of Inistioge: the position of the church in such close proximity to the Church of Ireland counterpart (12323045/KK-32-23-45) presents a distinctive grouping also serving as an indication of the relative religious tolerance in the village down through the ages. Fine cut-stone accents exhibiting very high quality stone masonry serve to enliven the external appearance of the church, thereby contributing to the architectural design quality of the composition. Carefully maintained the church presents an historic aspect with an early interior scheme surviving largely intact incorporating a variety of fittings of design significance including stained glass panels, timber joinery exhibiting high quality craftsmanship, and an elegantly-detailed ceiling the construction of which identifies the technical significance of the site.
