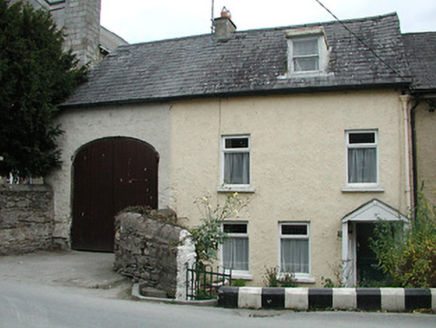Survey Data
Reg No
12323038
Rating
Regional
Categories of Special Interest
Architectural
Original Use
House
In Use As
House
Date
1890 - 1910
Coordinates
263477, 137841
Date Recorded
06/07/2004
Date Updated
--/--/--
Description
Attached three-bay two-storey house with dormer attic, c.1900, possibly incorporating fabric of earlier house, c.1800. Refenestrated, c.1975. Pitched slate roof with clay ridge tiles, rendered chimney stack, flat roof to dormer attic window, rooflight to rear (east) elevation, and cast-iron rainwater goods on timber eaves. Painted roughcast walls over random rubble stone construction. Square-headed window openings with cut-stone sills, and replacement timber casement windows, c.1975, retaining one-over-one timber sash window to dormer attic. Square-headed door opening under gabled slate canopy on timber posts with glazed timber panelled door. Road fronted. (ii) Attached single-bay single-storey elevated outbuilding, c.1900, to north with segmental-headed carriageway. Pitched slate roof with clay ridge tiles, and cast-iron rainwater goods on timber eaves. Painted roughcast walls over random rubble stone construction. Segmental-headed carriageway with timber panelled double doors.
Appraisal
A pleasant small-scale house of modest appearance making a positive contribution to the character of the locality: the house together with the range adjacent to south (12323037/KK-32-23-37) occupies a hollow below the line of the road, thereby enhancing the picturesque visual appeal of the streetscape. An attendant outbuilding, elevated and therefore contributing to an overall split-level composition further distinguishes the site in the street scene.

