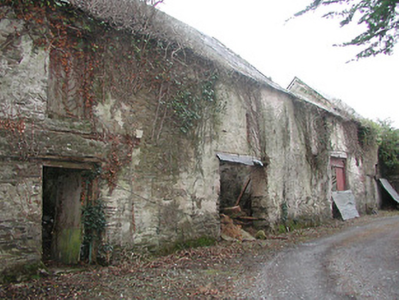Survey Data
Reg No
12323032
Rating
Regional
Categories of Special Interest
Architectural
Original Use
Outbuilding
Date
1790 - 1810
Coordinates
263357, 137696
Date Recorded
06/07/2004
Date Updated
--/--/--
Description
Detached three-bay two-storey outbuilding, c.1800, on an L-shaped plan with square-headed carriageway to ground floor, and two-bay two-storey lower range perpendicular to right originally having elliptical-headed carriageway to right ground floor. Now in ruins. Pitched slate roofs now mostly collapsed with clay ridge tiles, and no rainwater goods surviving on rendered squared rubble stone eaves. Remains of limewashed (whitewashed) lime rendered walls over random rubble stone construction. Square-headed window openings (some slit-style) with no sills, timber lintels, and remains of timber fittings. Square-headed door openings (including to first floor) with timber lintels, and remains of timber boarded doors. Square-headed carriageway to ground floor with timber lintel, and remains of timber boarded doors. Elliptical-headed carriageway to ground floor perpendicular range remodelled, c.1925, with cut-stone voussoirs, and random rubble stone infill (incorporating square-headed window opening with remains of timber fitting). Interior now in ruins. Set back from line of road.
Appraisal
Presently in ruinous state a middle-size outbuilding displaying a traditional construction in unrefined rubble stone forms an appealing feature of some Romantic quality in the landscape.

