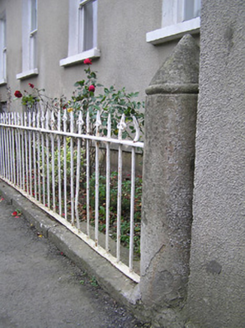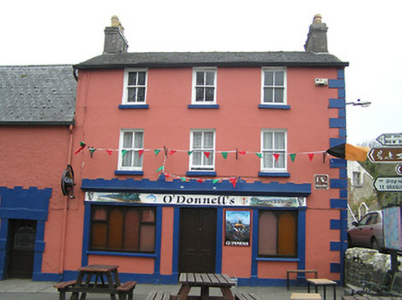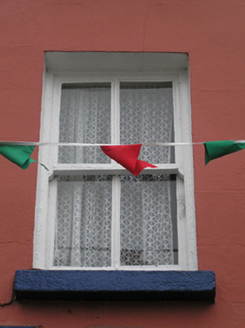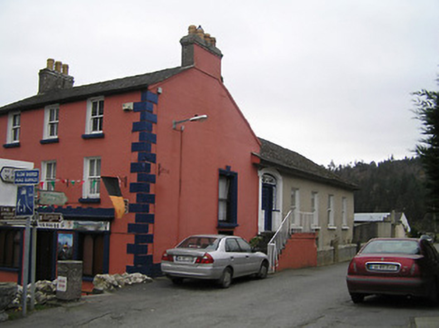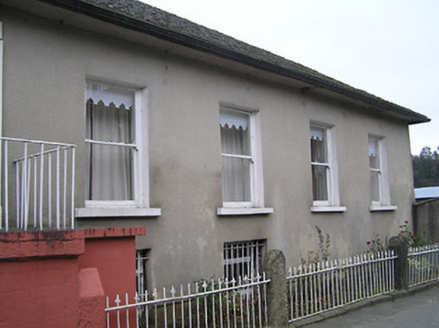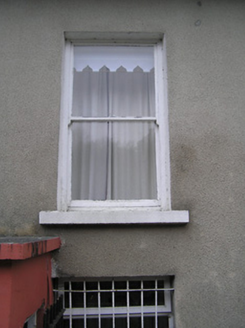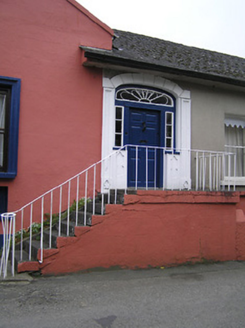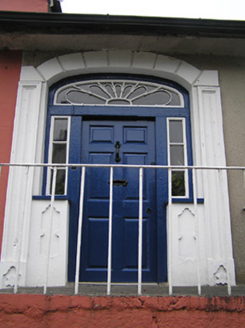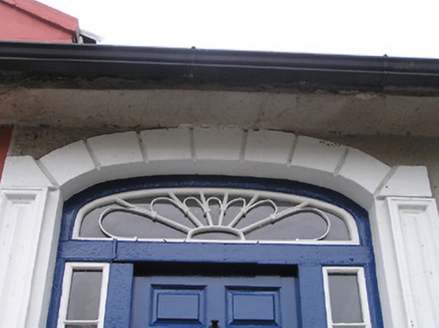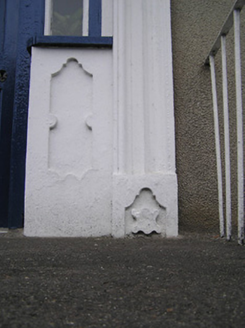Survey Data
Reg No
12323022
Rating
Regional
Categories of Special Interest
Architectural
Original Use
Coaching inn
In Use As
House
Date
1765 - 1785
Coordinates
263532, 137769
Date Recorded
06/07/2004
Date Updated
--/--/--
Description
End-of-terrace three-bay three-storey house, c.1775, on a corner site. Refenestrated, c.1900. Reroofed, c.1950. Renovated, c.1975, with replacement pubfront inserted to ground floor. Pitched roof with replacement artificial slate, c.1950, clay ridge tiles, rendered chimney stacks, and cast-iron rainwater goods on rendered eaves. Painted rendered, ruled and lined walls with rendered quoins to end. Square-headed window openings with cut-stone sills, and replacement two-over-two timber sash windows, c.1900. Replacement rendered pubfront, c.1975, to ground floor with pilasters, replacement timber windows, timber panelled double doors, fascia over, and moulded cornice having 'battlemented' blocking course over. Road fronted on a corner site with concrete flagged forecourt. (ii) Attached five-bay single-storey over raised basement range, c.1875, forming return to south. Reroofed, c.1950. Pitched and hipped roof with replacement artificial slate, c.1950, clay ridge tiles, red brick Running bond squat chimney stack, and cast-iron rainwater goods on overhanging rendered eaves. Unpainted rendered walls. Square-headed window openings with cut-stone sills, and one-over-one timber sash windows having wrought iron bars to basement. Elliptical-headed door opening approached by flight of eight cut-limestone steps having iron railings, rendered panelled pilasters supporting voussoirs, timber panelled door having sidelights on panelled risers, and fanlight. Interior with timber panelled shutters to window openings. Road fronted with sections of wrought iron railings to front on cut-stone plinth having cut-stone piers.
Appraisal
A pleasantly-composed middle-size building reputed to have been sponsored by Sarah Fownes Tighe (n. d.) of nearby Woodstock House (12403203/KK-32-03) as an inn in the late eighteenth century. Despite alteration works to the ground floor including the insertion of a replacement frontage of little design distinction the remainder of the composition presents an early aspect with substantial quantities of the historic fabric in place, thereby maintaining much of the character of the streetscape. An elegantly-appointed additional range attests to a prolonged period of evolution over the course of a century: having been sympathetically maintained the range similarly presents an early aspect with most of the historic fabric surviving in place both to the exterior and to the interior.
