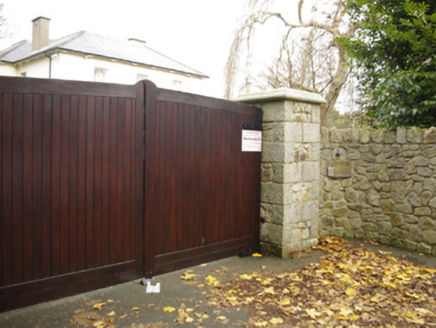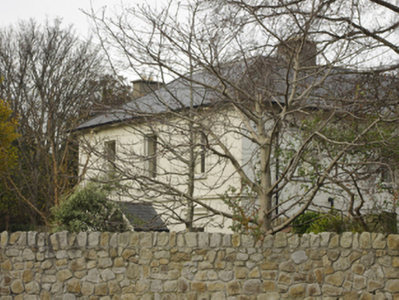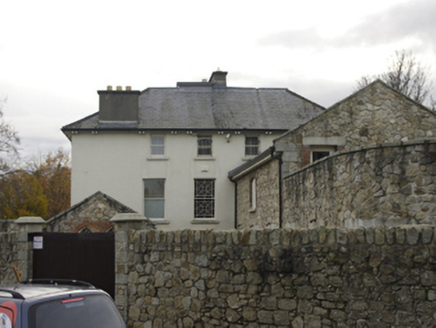Survey Data
Reg No
60260183
Rating
Regional
Categories of Special Interest
Architectural, Artistic, Historical, Social
Original Use
House
In Use As
House
Date
1844 - 1894
Coordinates
322123, 224648
Date Recorded
19/02/2013
Date Updated
--/--/--
Description
Detached three-bay (three-bay deep) two-storey split-level house, extant 1894, on a T-shaped plan centred on single-bay single-storey gabled projecting porch to ground floor; three-bay full-height rear (north) elevation. Occupied, 1911. Renovated, 2001. Flat topped replacement hipped slate roof with pressed iron ridge extending into clay ridge tiles, cement rendered chimney stacks having concrete capping supporting terracotta or yellow terracotta pots, timber bargeboards to gable (porch) with timber finial to apex, and uPVC rainwater goods on timber eaves boards on slightly overhanging timber boarded eaves having paired timber consoles retaining cast-iron downpipes. Rendered, ruled and lined walls with rendered quoins to corners (ground floor) supporting moulded rendered stringcourse. "Venetian Door" with cut-granite step threshold, doorcase with pilasters supporting moulded archivolt on "Cyma Recta"- or "Cyma Reversa"-detailed cornice, and concealed dressings framing timber panelled door having margined sidelights below margined overlight. Square-headed window openings ("cheeks") with cut-granite sills, and concealed dressings framing margined fixed-pane fittings. Square-headed flanking window openings with cut-granite sills, and moulded rendered surrounds with "Cyma Recta"- or "Cyma Reversa"-detailed hood mouldings on blind friezes framing one-over-one timber sash windows. Square-headed window openings (first floor) with cut-granite sills, and moulded rendered surrounds framing one-over-one timber sash windows. Square-headed window openings to side elevations with cut-granite sills, and concealed dressings framing one-over-one timber sash windows. Square-headed centralised window openings to rear (north) elevation with cut-granite sills, and concealed dressings framing one-over-one timber sash windows centred on margined one-over-one timber sash window. Set in landscaped grounds on a corner site.
Appraisal
A house representing an integral component of the nineteenth-century domestic built heritage of south County Dublin with the architectural value of the composition suggested by such attributes as the compact plan form centred on an expressed porch; the very slight diminishing in scale of the openings on each floor producing a feint graduated visual impression; and the coupled timber work embellishing the roofline. Having been well maintained, the elementary form and massing survive intact together with quantities of the original or sympathetically replicated fabric, both to the exterior and to the interior, thus upholding the character or integrity of a house having historic connections with the Honourable Arthur Hill Trevor de Montmorency MD (1846-1910), 'Medical Practitioner late of The Grange Carrickmines County Dublin' (Calendars of Wills and Administrations 1910, 141).





