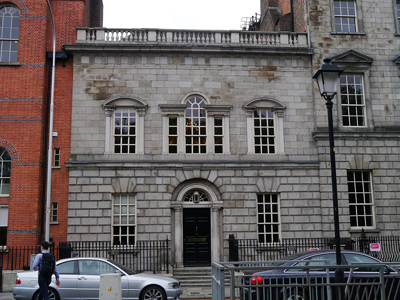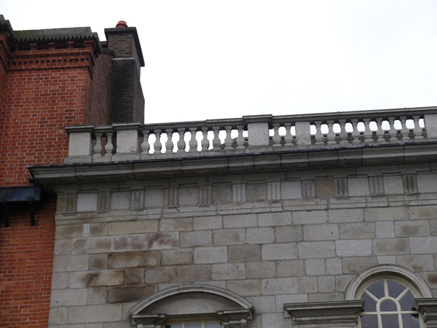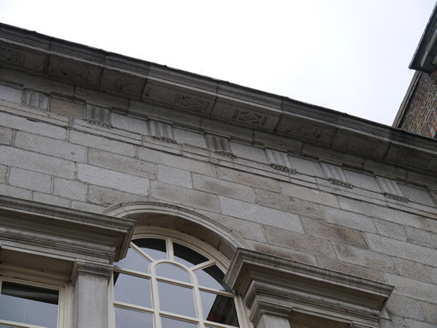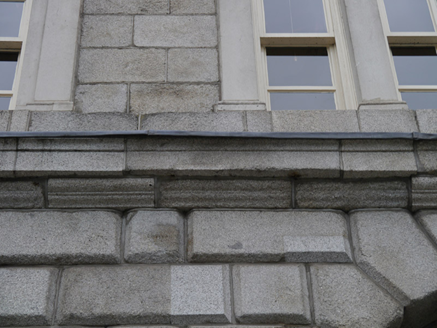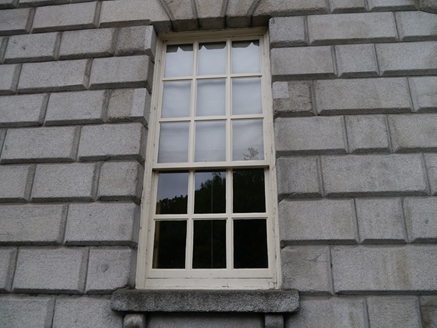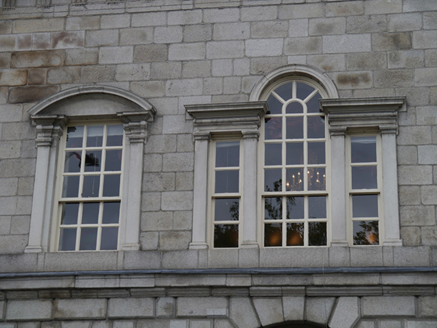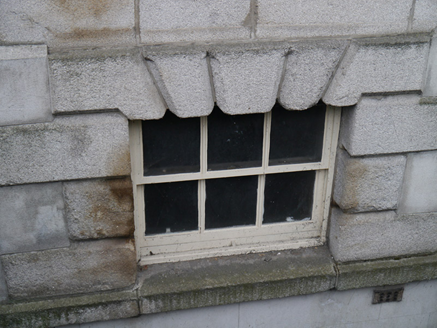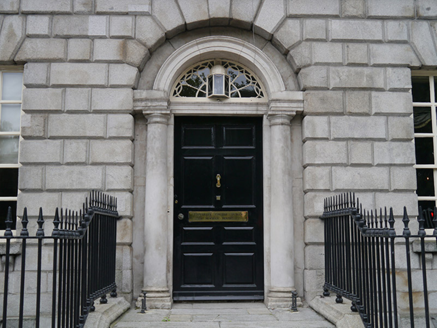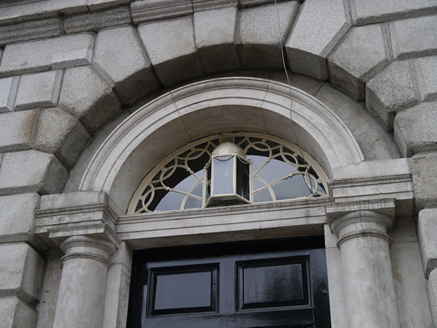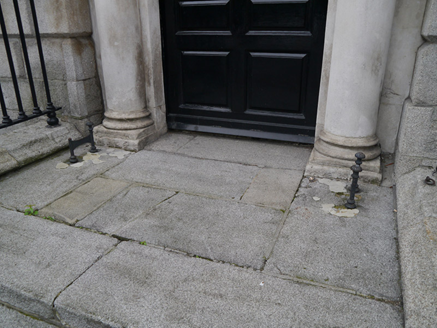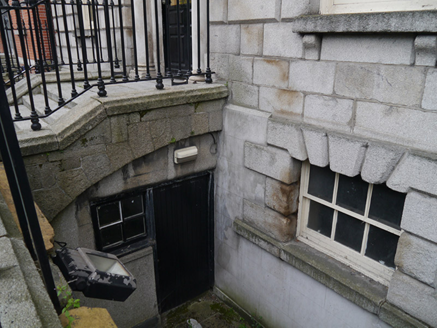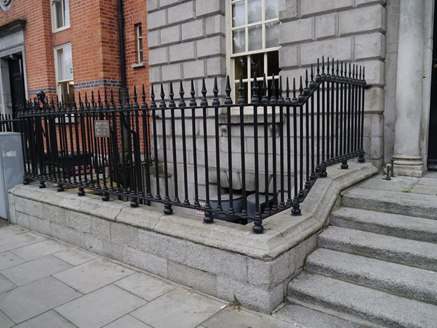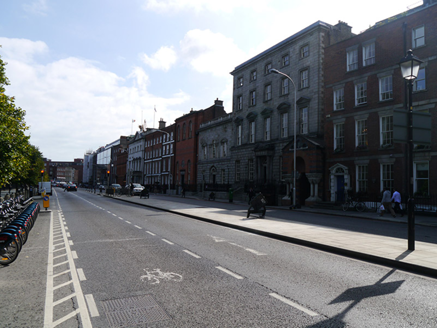Survey Data
Reg No
50920314
Rating
National
Categories of Special Interest
Architectural, Artistic, Historical, Social
Previous Name
Catholic University of Ireland
Original Use
House
In Use As
University
Date
1735 - 1740
Coordinates
315951, 233213
Date Recorded
09/09/2015
Date Updated
--/--/--
Description
Attached three-bay two-storey over basement former house, built in 1738, altered, extended and canted bow added to rear, c. 1820. In use as university building, in conjunction with No. 86 (50920170), since mid-nineteenth century. Hipped slate roof, flat to rear with three glazed lanterns, concealed behind limestone balustraded parapet over moulded granite cornice and triglyphed frieze with decorative carvings to soffit. Brick chimneystacks to east and west party walls, concealed gutters, bucket-hopper to neighbouring east building with cast-iron downpipes. Ashlar granite walling, rusticated to ground-floor (above sill level), projecting ruled-and-lined rendered to basement; continuous granite sill course over moulded and lead-lined cornice to first floor level. Square-headed window openings with projecting granite sills, those to ground floor on consoles. Central Venetian-window to first floor having plain pilasters and entablature, flanked by segmental-headed open-bedded windows with paired pilasters. Rusticated block-and-start granite surrounds to basement. Nine-over-six replacement timber sliding sash windows, two-over-two to outer-lights of Venetian window, three-over-three to basement, four-paned timber casement to west elevation of basement beneath entrance platform. Round-headed entrance door to central bay with recessed ashlar limestone surround having engaged Doric columns rising to moulded springers and cornice with moulded archivolt. Eight-panelled replacement timber door with brass furniture and historic cast-iron fanlight with integrated canted lamp. Granite entrance platform with cast-iron boot scrapers accessed from street level via six granite steps, flanked by cast-iron railings over granite plinth, enclosing basement wells to east and west. Plainly detailed recent doors with sidelights under entrance platform, west accessed by granite steps. Street-fronted on south side of Saint Stephen's Green.
Appraisal
The first stone-faced house on Saint Stephen's Green, this small Palladian mansion was built for Captain Hugh Montgomery, to the design of Richard Castle. Remodelling was carried out during the nineteenth century, including a rear extension with a canted bow. Casey (2005) notes that the interior is well preserved, with many original features retained including marble chimneypieces, carved mahogany staircase, ornately painted plaster ceilings and Baroque spatial sequences, rare in domestic Dublin architecture from this period. During recent restoration works a number of nineteenth-century changes were removed and original decorative features reinstated. With ornate stucco by the Swiss Lafranchini brothers, it has some of the finest eighteenth-century interiors in Ireland, illustrative of the development of plasterwork, from the figurative style of the Continental Late Baroque, to the abstract style of Irish Rococo seen in No. 86. It became the headquarters of the Catholic University of Ireland, a precursor to University College Dublin, founded in 1854 by John Henry Newman, along with the adjacent mansion to the west (50920170). These buildings, in conjunction with University Church (50920169) c. 1850 and the Aula Maxima (50920171) dated 1878, form a group of diversely-styled and intricately-detailed buildings which dominate the southern edge of Saint Stephen's Green.

