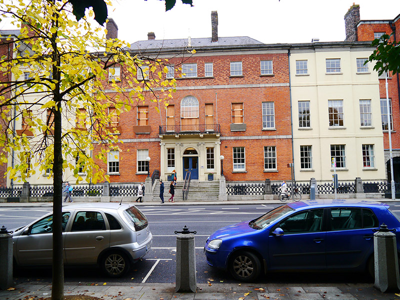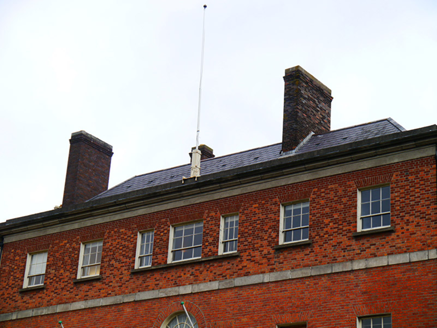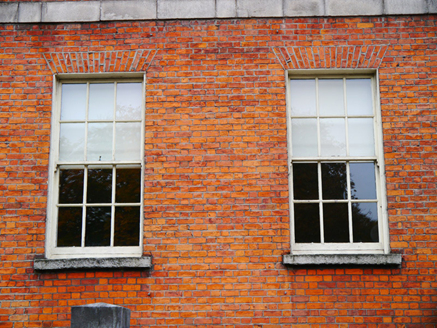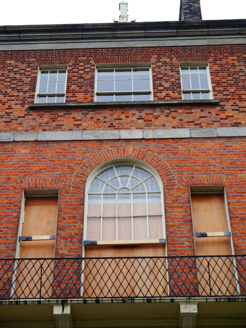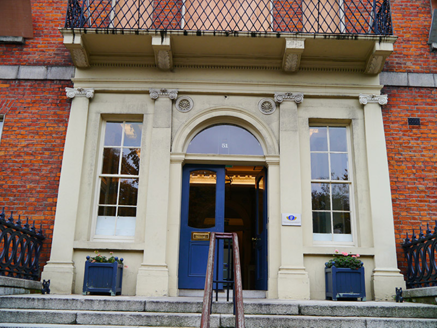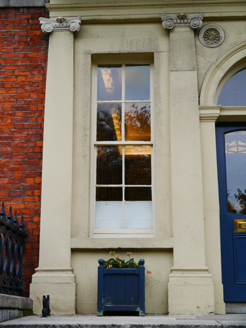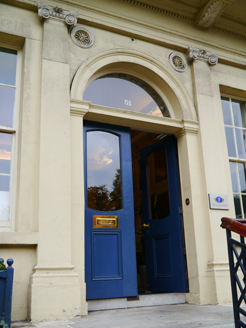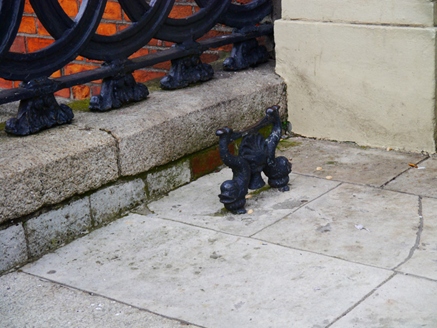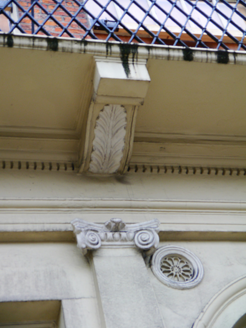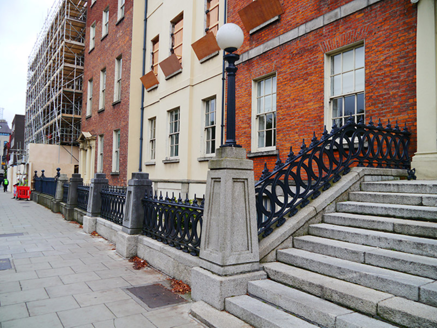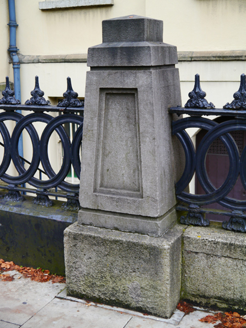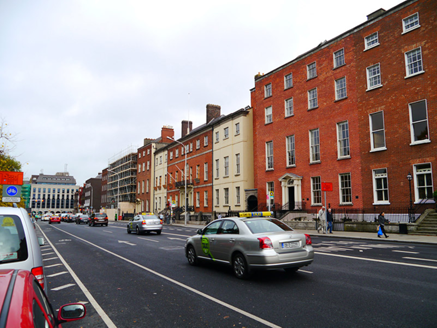Survey Data
Reg No
50920303
Rating
Regional
Categories of Special Interest
Architectural, Artistic, Historical, Social
Previous Name
Museum of Irish Industry originally Museum of Economic Geology
Original Use
House
Historical Use
Museum/gallery
In Use As
Office
Date
1750 - 1770
Coordinates
316216, 233284
Date Recorded
21/10/2015
Date Updated
--/--/--
Description
Attached five-bay three-storey former townhouse over basement, built c. 1760, with flanking three-bay wings added 1848. Now in use as offices. Pitched and hipped slate roof with buff brick chimneystacks, concealed gutters and cast-iron hoppers and downpipes flanking primary central façade. Roof concealed behind moulded granite cornice with coping over. Red brick walling laid in Flemish bond with regular granite stringcourses over render basement with granite stringcourse. Rendered walls to flanking wings with continuous platband stringcourses and granite stringcourse to basement. Ashlar granite to corners of breakfront to northern bay. Square-headed window openings with projecting masonry sills, patent reveals and brick voussoirs, those to basement with granite surrounds and cast-iron grilles affixed to outer reveals. Openings flanking bays with plain rendered surrounds. Six-over-six timber sliding sash windows with ogee horns, those to third floor six-over-three. Tripartite window openings to central bay with round-headed central opening to first floor with webbed fanlight over ten-over-ten sliding sash. Tripartite yellow sandstone neo-Classical screen to ground floor of central bay, comprising piers on plinth stops with Ionic capitals rising to dentilled frieze with foliated console brackets supporting projecting balcony with cast-iron guard rail to first floor. Square-headed window openings flanking round-headed door opening with moulded archivolt and imposts with flanking spandrel rosette motifs surmounting plain glazed fanlight over double leaf timber door with glazed top panels. Entrance opening onto granite entrance platform with flanking cast-iron boot scrapers and eleven steps to street flanked by decorative geometric cast-iron railings with foliated finials on masonry plinths with decorative granite corner posts (those flanking steps with cast-iron lamp standards) enclosing basement wells to north and south. Square-headed entrance door with glazed toplight and sidelight with uPVC casement located beneath entrance platform to north. Round-headed door opening located to central bay of northern wing with timber door with grilles to top panels. Square-headed entrance door located to southern bay of southern wing with double-leaf timber door. Basement well accessed from street level by granite steps with recent steel handrails to north. Street fronted on eastern side of Saint Stephen's Green.
Appraisal
A mid eighteenth-century townhouse built by George Paul Monck on the site of an earlier, seventeenth century, house, built by his great grandfather. Purchased by the state in the mid nineteenth century, it was remodelled and extended by George Papworth as the Museum of Economic Geology, later the Museum of Irish Industry. The entrance hall is lined with sample panels of polished Irish stone. Recent atrium to rear. First floor front rooms of the original house survive, as well as the service stairs and other period features. The restrained Georgian detailing of the principal façade, coupled with the noteworthy neo-Classical Ionic entrance screen and the imposing massing of the building created by the flanking wings, make it a dominating presence on Saint Stephen's Green.

