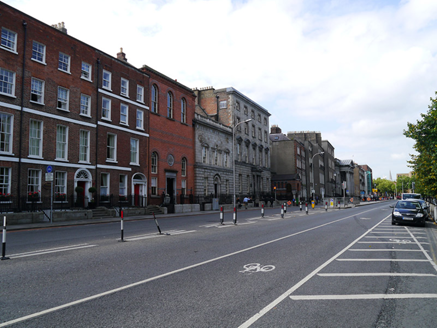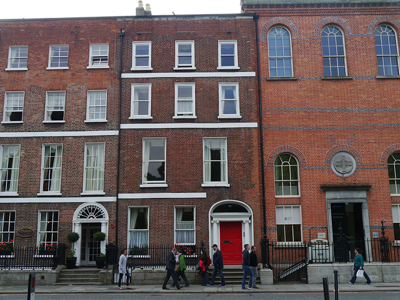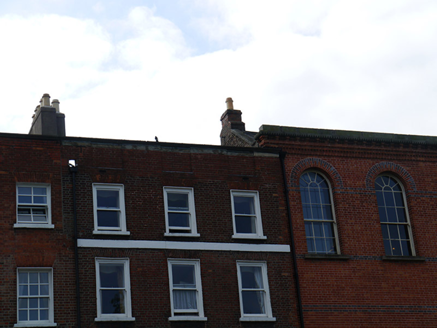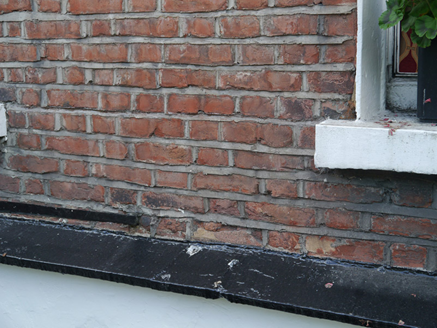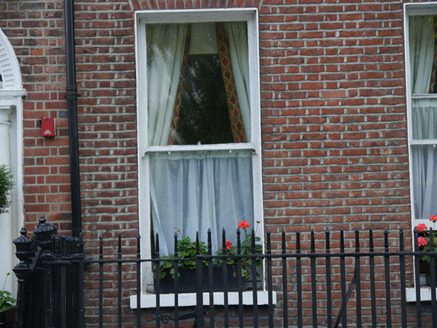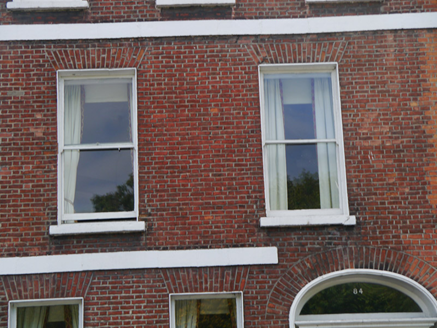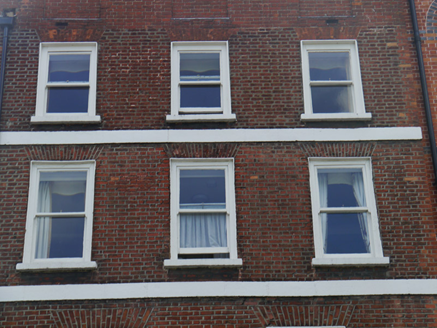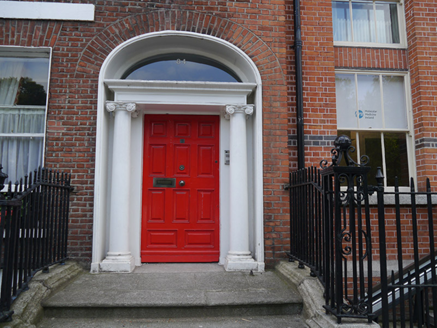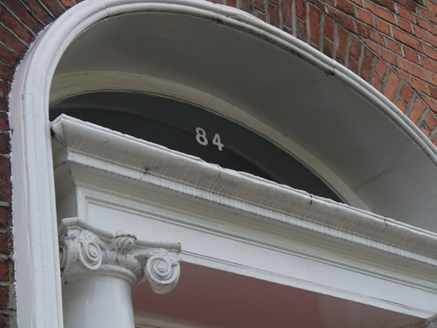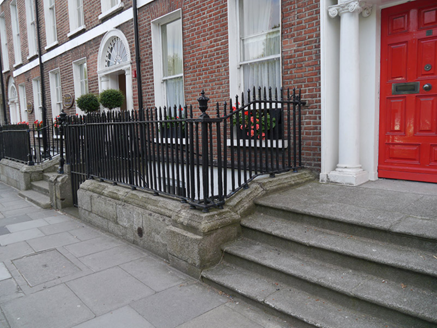Survey Data
Reg No
50920172
Rating
Regional
Categories of Special Interest
Architectural, Artistic
Original Use
House
In Use As
Hotel
Date
1735 - 1740
Coordinates
315971, 233208
Date Recorded
09/09/2015
Date Updated
--/--/--
Description
Attached three-bay four-storey former townhouse over basement, built 1737, and altered in late-eighteenth century. Now in use as hotel. Flat roof with rendered chimneystack to east party wall and rear having yellow clay pots, concealed behind rebuilt red brick parapet (with recessed panels aligning with third floor window openings), having moulded cornice over cement-rendered platband, topped with granite coping. Concealed gutters with cast-iron hopper and downpipe breaking through to east-end. Red brick walls laid to Flemish bond, cement pointed with platbands over ground, first and second floor levels; rendered basement with stone stringcourse. Square-headed window openings with projecting granite sills, brick voussoirs and patent reveals, diminishing in height to upper floors; camber-headed to basement without sills. One-over-one replacement timber sliding sash windows with horns, exposed sash boxes to second, third floors; rendered sash box and two-over-two sash to basement. Segmental-headed door opening to western bay with brick voussoirs, projecting pole-moulded linings, moulded cornice over panelled frieze supported by composite columns on plinth stops, with plain fanlight and eleven-panelled timber door with brass furniture. Granite entrance platform accessed via four granite steps to street. Timber-panelled door beneath platform plainly detailed with tripartite overlight; basement well enclosed by cast-iron railings over granite plinth, granite steps with mild-steel handrail to basement level.
Appraisal
Dublin Civic Trust's "Survey of Gable-Fronted Houses and Other Early Buildings of Dublin" (2012) states "No. 84 is one of three similar houses of mid eighteenth-century date and now interconnected and in use as a hotel. While No. 82 and No. 83 appear to have been built as a pair, No. 84 was probably built as a single house as evidenced by its fenestration pattern and differing rear elevation. Despite the later modifications and removal of the original roof, this house exhibits some features of a formerly gable-fronted building including the stone platbands between floors and the substantial central chimneystack. The original gabled storey is likely to have been built up in the first half of the nineteenth-century, however the staggered fenestration with two large windows on the first floor and three small windows to the second is original. The three attic floor windows are likely to be a modification of the original gabled storey, replicating the original windows below. Together with its neighbours on the south side of the Green, No. 84 forms a rare surviving example of the domestic building typology that characterised this high status residential square in its earlier years". According to Casey (2005), it was built to the designs of military engineer Captain John Corneille, and in addition to retaining some original detailing, including original joinery, Rococo cornices and Neo-classical chimneypieces, the building also has an unusual plan form, with closets located between the front and back rooms.
