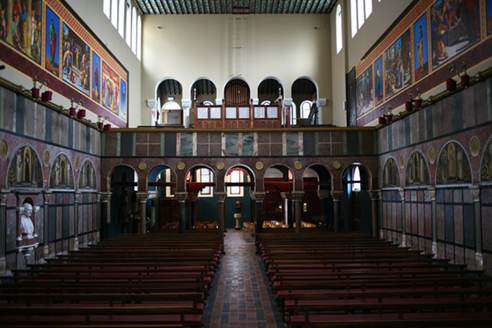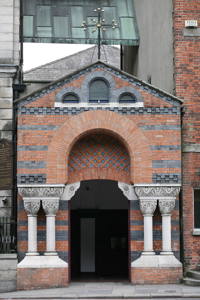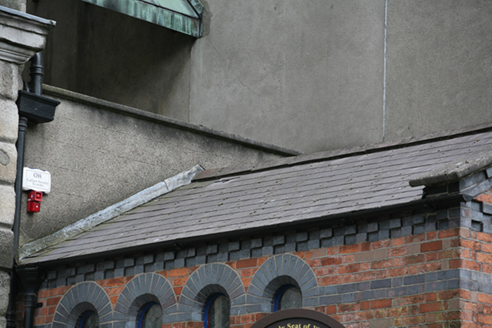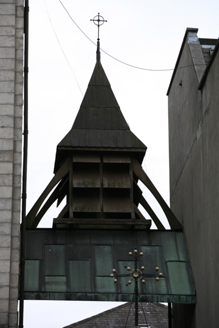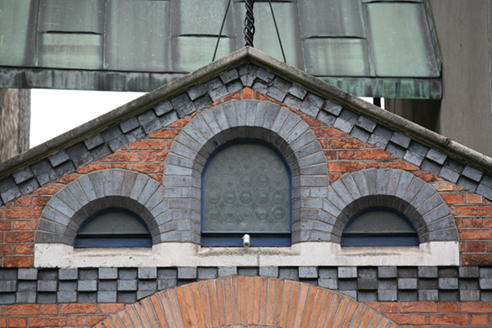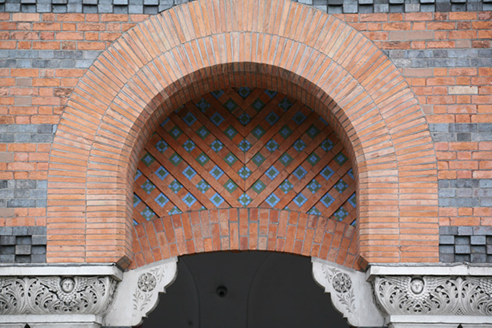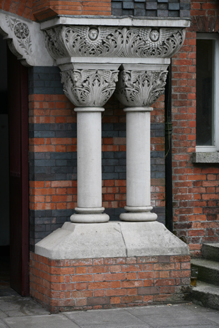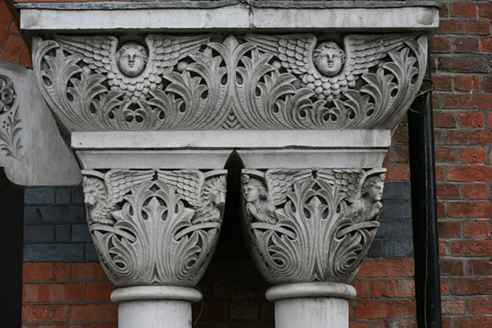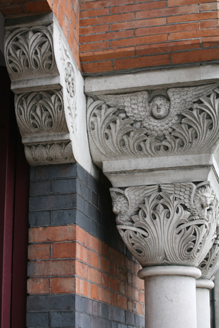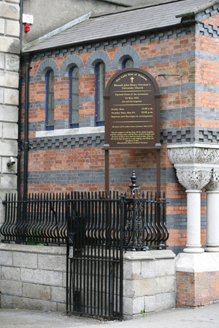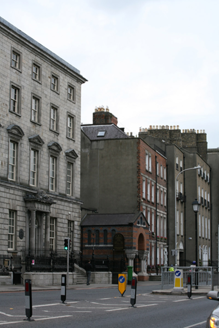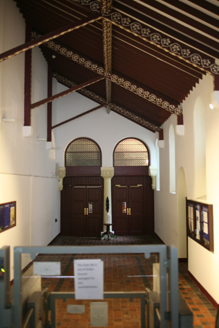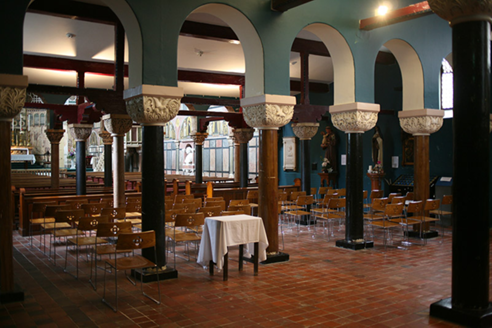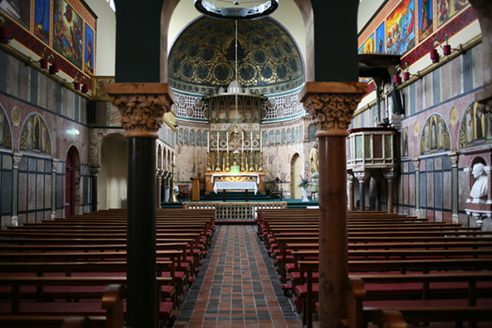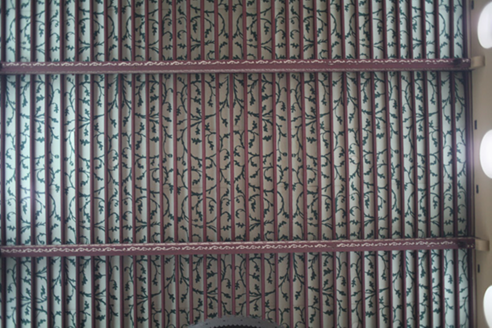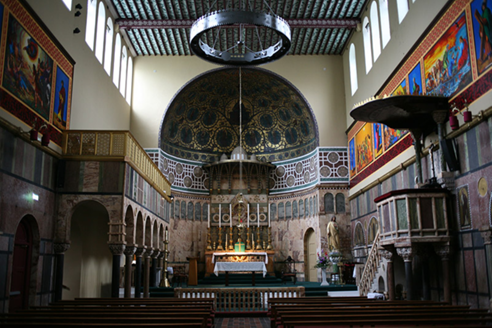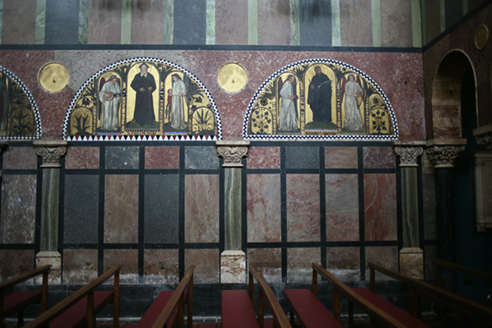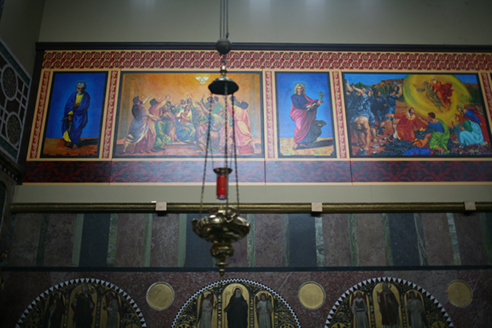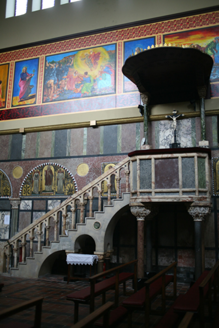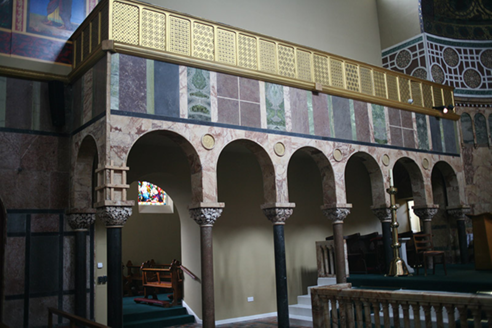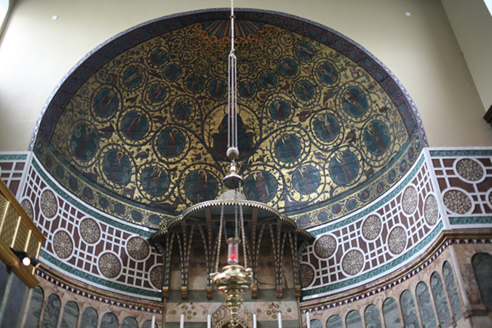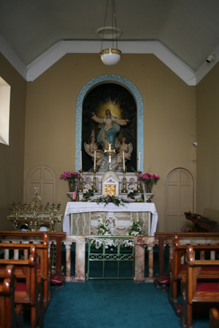Survey Data
Reg No
50920169
Rating
National
Categories of Special Interest
Architectural, Artistic, Historical, Social
Previous Name
Catholic University of Ireland
Original Use
Church/chapel
In Use As
Church/chapel
Date
1850 - 1860
Coordinates
315917, 233207
Date Recorded
24/07/2015
Date Updated
--/--/--
Description
Attached Romanesque basilica-plan Roman Catholic church, built 1855-6. Gabled single-bay single-storey entrance bay with suspended timber-frame belfry, serving as entrance porch, opening into double-height narthex and double-height nave. Porch having pitched slate roof and cast-iron rainwater goods set behind slightly raised raking stone coping to front gable surmounted by decorative wrought-iron cross. Belfry comprising four timber arch braces rising from copper-lined canopy suspended between side elevations of neighbouring houses. Arch braces support timber louvered bell compartment with shingle pyramidal roof surmounted by iron cross. Red brick walls to porch, with vitrified black brick details and Portland limestone carved elements. Three diminutive round-headed lights formed in chamfered black brick with shared splayed limestone sill and bulls-eye glazing. Large round-headed arch formed in rubbed red brick rising from two pairs of squat Portland stone columns set on splayed limestone and red brick plinth blocks with elaborately carved cushion capitals (depicting symbols of four evangelists), in turn supporting decoratively carved abacus (depicting angels). Deeply inset segmental-headed door opening formed in gauged red brick supported on pair of carved Portland stone brackets with geometric polychromatic brick panel. Double-leaf vertically-sheeted timber doors with open grilles to upper half. South east cheek of porch having series of four slender round-headed window openings, detailed as per front gable. Hipped slate roof to the main body of church with black clay ridge tiles, single skylight to front pitch and cast-iron rainwater goods. Interior: Porch and narthex having painted plastered walls and ceilings with red and black clay tiled floors, elevated round-headed window openings with fixed-pane bulls-eye glazing. Exposed timber rafters and decoratively painted purlins to porch. Exposed lean-to timber roof structure supported on stone corbels with gilded decoration to the principal members in narthex. Generally stop-chamfered panelled timber doors throughout. Entry to main body of the church comprising series of arcaded screens supporting gallery with painted columns and elaborately carved cushion capitals and decorative timber beams. Flat painted ceiling to nave with exposed and decorated beams and joists, lit by series of round-headed clerestory lancets. Nave walls lined in marble panels with squat Ionic pilasters and lunette panels with gilded figurative scenes. Further arcaded choir gallery located to west with gilded pierced balustrade and matching marble Romanesque pulpit located to east. Series of oil paintings (inserted c. 2006) above arches. Full-height apse to south, with marble lined walls, mosaic frieze and gilded and painted timber semi-dome. Apse houses elaborate gilded baldacchino with marble reredos, and marble altar furniture set behind marble arcaded altar screen. Side chapel (Lady Chapel) to south-east, lit by three square stained glass windows and having small marble altar with niche housing painted statues.
Appraisal
Built by John Henry Newman to the designs of John Hungerford Pollen, the church is tucked away behind a terrace of buildings on the south side of Saint Stephen's Green. Casey (2005) suggests that the entrance porch was an afterthought. However it successfully makes for a dignified entrance directly onto the street. Cardinal Newman was an English Catholic convert invited in 1854 by the Irish Catholic Hierarchy to be the first Rector of the newly established Catholic University, the forerunner of University College Dublin. A vocal opponent of Gothic Revival, he chose a Romanesque idiom with Byzantium elements and is said be inspired by the Church of San Clemente, Rome. The diminutive entrance porch conceals a large nave displaying an array of fine decoration that is unique in Dublin. It is one of the highlights of nineteenth century church building in Dublin. The unusual choice of design and the importance of the site for the setting up of the Catholic University add to the overall importance of the building that greatly enhances the variety and architectural and historical interest of St. Stephen’s Green. The posthumous bust of Newman, in the church, 1892, is by Thomas Farrell, a Dublin sculptor.
