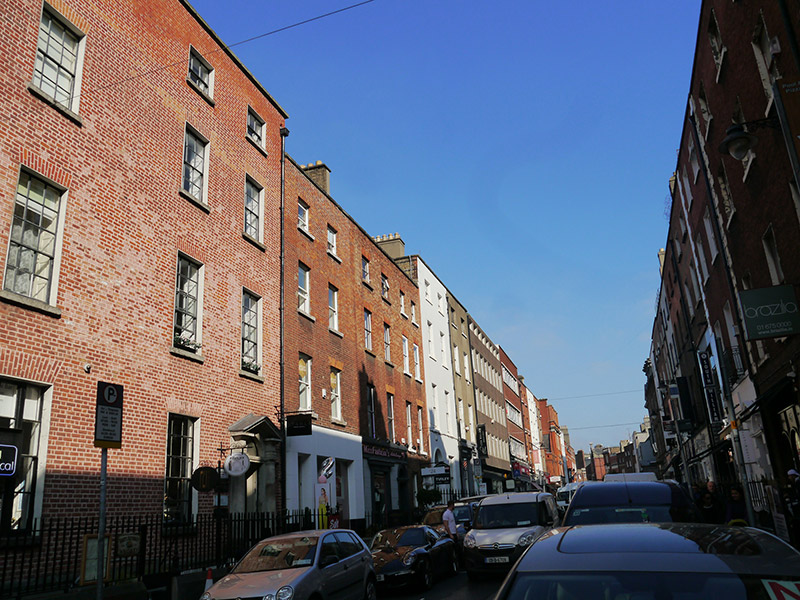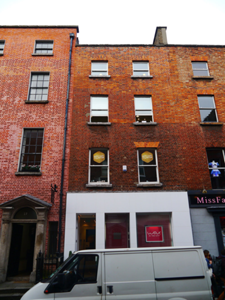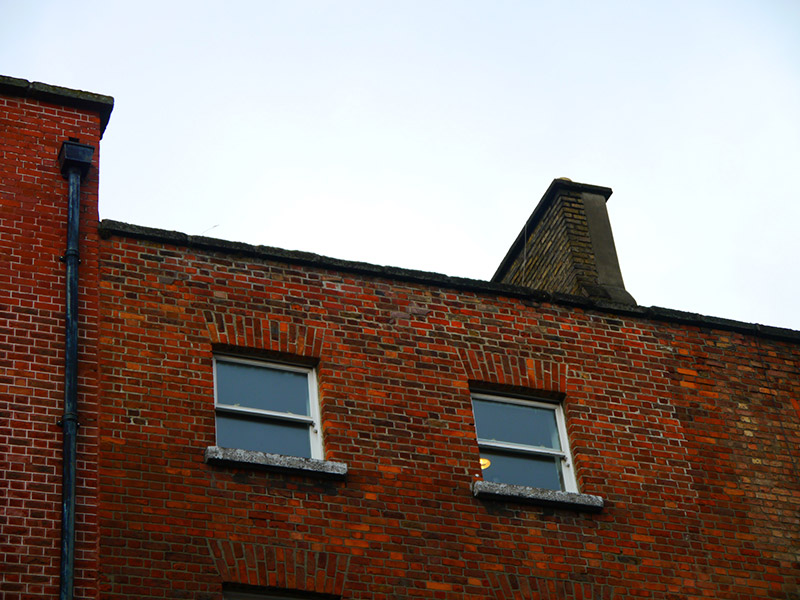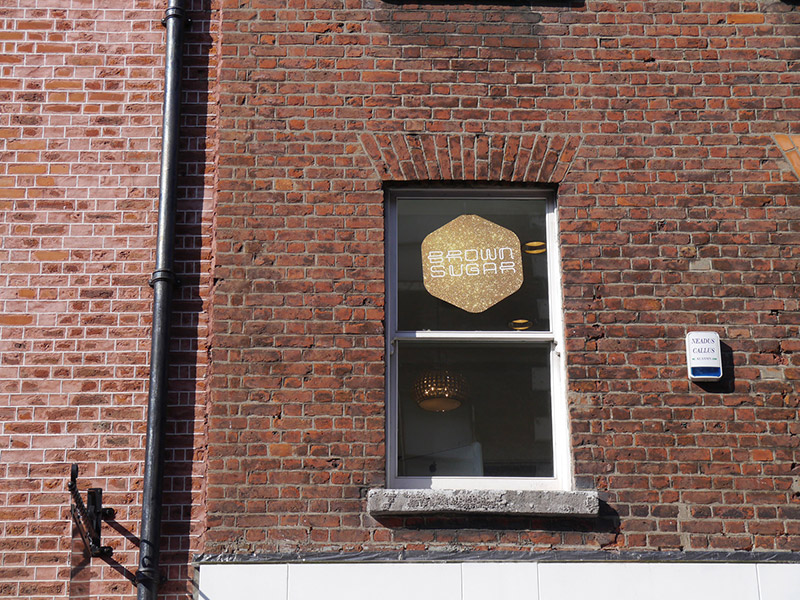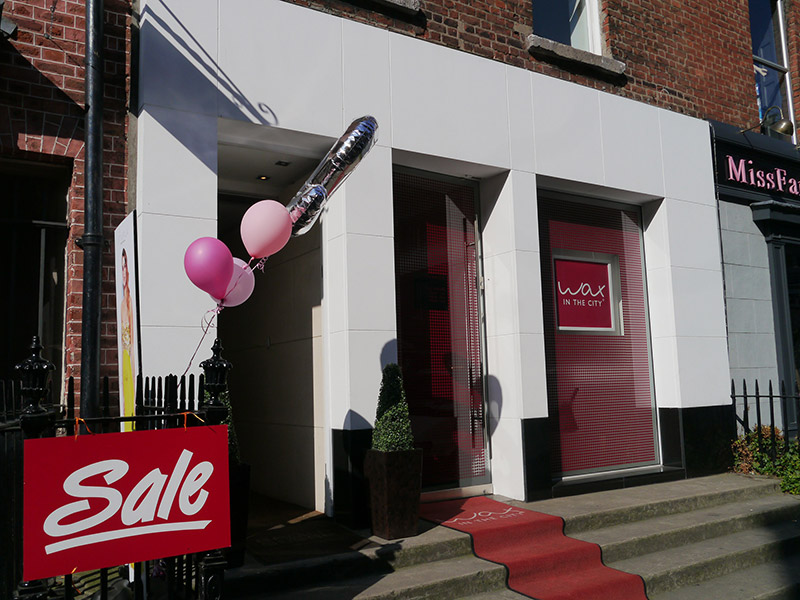Survey Data
Reg No
50910046
Rating
Regional
Categories of Special Interest
Architectural
Original Use
House
In Use As
Shop/retail outlet
Date
1760 - 1770
Coordinates
315741, 233761
Date Recorded
02/10/2015
Date Updated
--/--/--
Description
Terraced two-bay four-storey former house over concealed basement, built c. 1765 as end-of-terrace of three similar houses, and having flat-roof modern extension to rear (west). Now in commercial use. M-profile pitched roof, hipped to south, with rebuilt buff brick chimneystack to north party wall with masonry coping, concealed behind brick parapet with masonry coping, and having concealed rainwater goods. Red brick walling laid in Flemish bond, refaced on upper floors. Square-headed window openings, diminishing to upper floors, with granite sills, brick voussoirs and one-over-one pane replacement timber sliding sash windows with ogee horns. Replacement shopfront spanning ground floor, having modern tile-clad surrounds and fascia. Full-span granite entrance platform with four steps to street, flanked by railings of adjoining buildings.
Appraisal
A modest former house, built c. 1760, as a pair with No. 25, which was converted for commercial use by the mid-nineteenth century. Although successively altered, particularly at ground floor level the Georgian domestic plot size and fenestration pattern remain evident and as part of a wider terrace, No. 26 continues to contribute to the historic streetscape character of South William Street.
