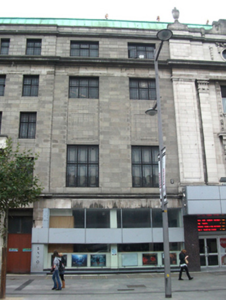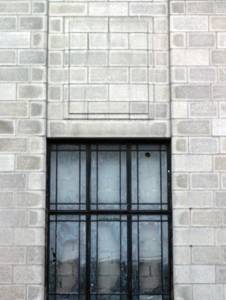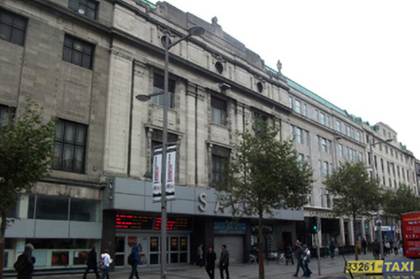Survey Data
Reg No
50010547
Rating
Regional
Categories of Special Interest
Architectural
Previous Name
Prescott
Original Use
Cinema
In Use As
Cinema
Date
1925 - 1930
Coordinates
315880, 234841
Date Recorded
19/10/2011
Date Updated
--/--/--
Description
Terraced two-bay four-storey building, built 1928-9, incorporated into Savoy Cinema, with recent ground floor to front (west) elevation and multiple red brick extensions to rear. Copper-clad roof, pitched to front (west) elevation with moulded granite eaves course and flat to rear (east), having ashlar granite parapet wall with squared granite coping. Ashlar granite walls having recessed square panels inset through first and second floors with panelled decoration. Substantial granite cornice forming sill course to third floor over Portland stone platband. Stepped moulded cornice and Portland stone band over ground floor. Square-headed window openings with flush granite lintels and reveals, having original hexapartite iron-framed top-hung windows to upper floors. Entered via neighbouring building (Nos.16-17 O'Connell Street). Some original marble paving to front of site with obscured glass grates to footpath. Rear of site completely redeveloped recently and incorporated into cinema structure, with full-height brick walls. Shares two-storey rear elevation with cinema on Thomas Lane, having flat roof, squared cement coping and cast-iron rainwater goods.
Appraisal
Although altered, this building forms one of a series of narrow granite Art Deco structures interrupted by multiple-bay granite and Portland stone buildings with stylized parapets, sharing string courses and roof parapets with neighbouring buildings. It is therefore an indispensable and thoroughly executed, if thinly detailed, aspect of the rhythmic, continuous eastern streetscape which recalls some of the historic grandeur destroyed after the 1916 Rising. Historically known as Sackville Street, O'Connell Street Upper was developed as part of the renowned Gardiner Estate from 1749. The second Luke Gardiner, 1st Viscount Mountjoy, continued this development southward from the 1780s, creating an axial and connective thoroughfare whose breadth and scale became one of Dublin's most iconic streetscapes.





