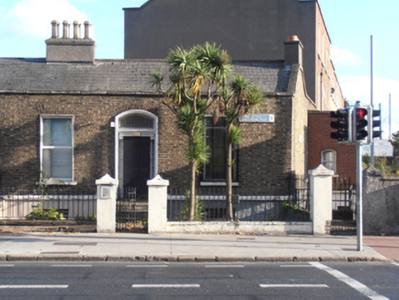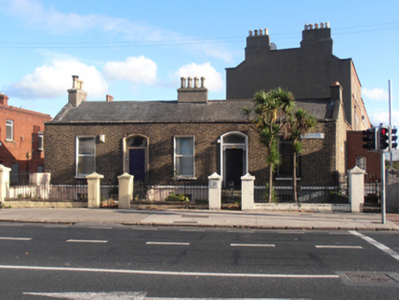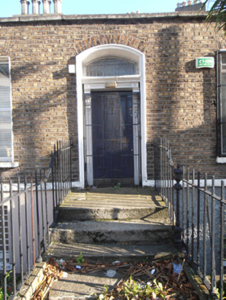Survey Data
Reg No
50010058
Rating
Regional
Categories of Special Interest
Architectural, Artistic
Original Use
House
Date
1820 - 1840
Coordinates
316818, 235241
Date Recorded
13/10/2011
Date Updated
--/--/--
Description
Semi-detached two-bay single-storey house over raised basement, built c.1830. Scheduled for demolition in 2011. Double-pile pitched slate roof, rendered chimneystack at south gable and to centre, shared with neighbour to north, with yellow clay pots. No visible rainwater goods. Brown brick parapet with squared granite coping. Flemish bond brown brick walls with granite plinth course over rendered basement area. Square-headed window openings throughout having gauged brick voussoirs, patent rendered reveals, rendered sills and replacement windows. Camber-headed door opening with moulded render surround and doorcase comprising engaged pilasters with recessed panels terminating in foliate console brackets, surmounted by cornice and frieze with single-pane fanlight over timber panelled door. Door opens onto granite platform bridging basement area with granite stepped approach having wrought-iron handrails with spike finials and corner posts having urn finials. Located within own grounds set back from street with garden bounded by plinth walls surmounted by wrought-iron railings with spike finials. Rendered square-plan gate piers with triangular caps, holding wrought-iron pedestrian gate.
Appraisal
This is one of a pair of attractive small-scale houses of a style characteristic of the early nineteenth century. Its pleasantly proportioned front elevation is a harmonious composition with the unusual feature of three windows, implying that one of the houses has two windows and the other has only one, indicating some unusual internal division. The building is located at a busy intersection facing the Dublin landmark of the Five Lamps and is an important component of the streetscape.





