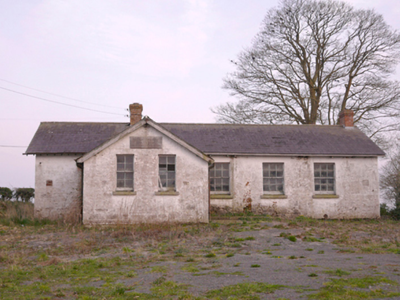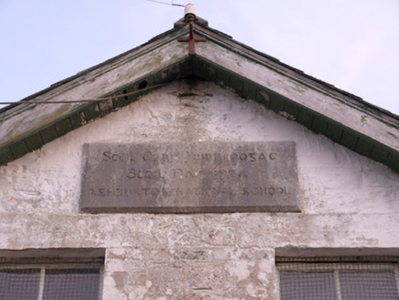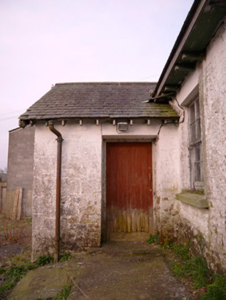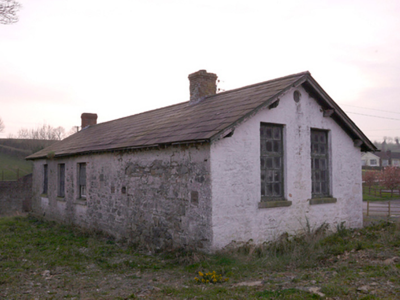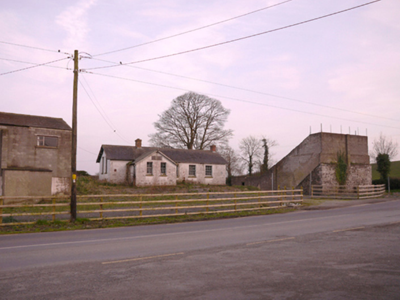Survey Data
Reg No
41402808
Rating
Regional
Categories of Special Interest
Architectural, Social
Previous Name
Ashburton National School
Original Use
School
Date
1920 - 1940
Coordinates
288169, 312218
Date Recorded
24/03/2012
Date Updated
--/--/--
Description
Detached five-bay single-storey national school, built c.1930, with two-bay projecting gabled porch to front (north-west) elevation. Now disused. Pitched slate roof with red brick chimneystacks, bracketed eaves and cast-iron rainwater goods. Painted coursed rubble stone walls with plaque to porch inscribed: "Scoil Chorr Fuinnseogach Scoil Náisiúnta ASHBURTON NATIONAL SCHOOL". Square-headed window openings with granite sills and timber sliding sash windows having six-over-six panes to front and rear elevations, four-over-four to porch, and six-over-nine to north-east gable. Square-headed door opening to south-west elevation of porch with timber battened door. Set back from road having gravel yard and recent timber fence to front (north-west) boundary. Located at crossroads with handball alley to south.
Appraisal
This is a well-proportioned single-classroom school typical of the Board of Works school building programme in the early twentieth century. It appears to have replaced an earlier nineteenth-century two-room school on the site. Although currently vacant, many early features including the timber sash windows remain. Slightly elevated and located at a busy crossroads adjacent to the handball alley and opposite the former barracks, Ashburton School lies at the heart of this rural community and played a very important social role in the area.

