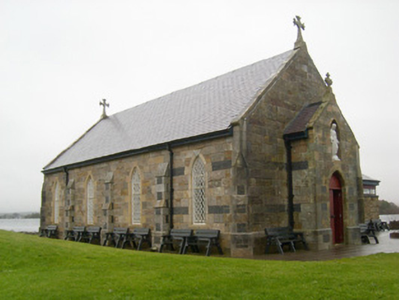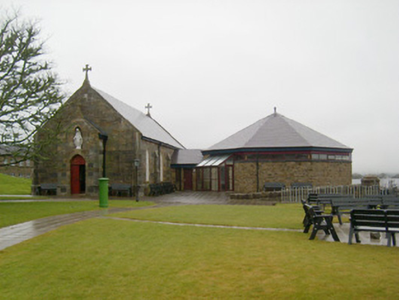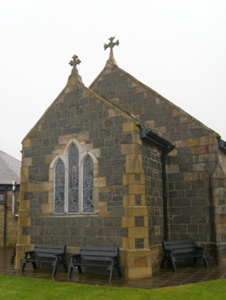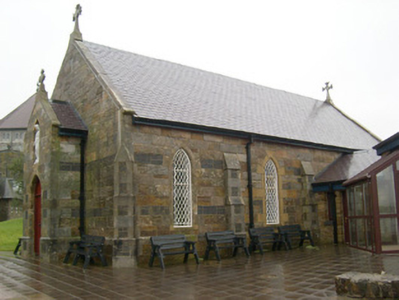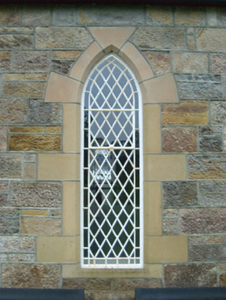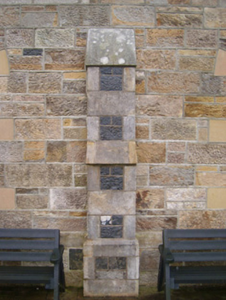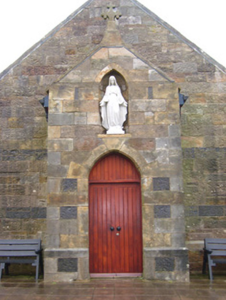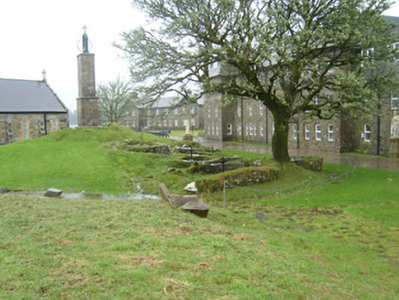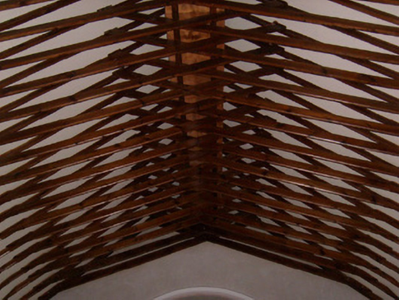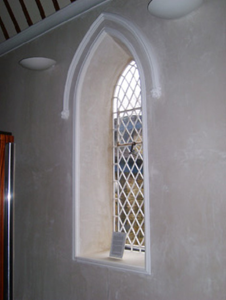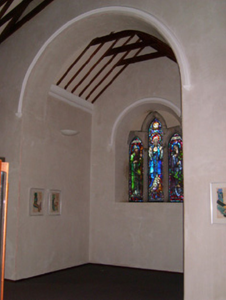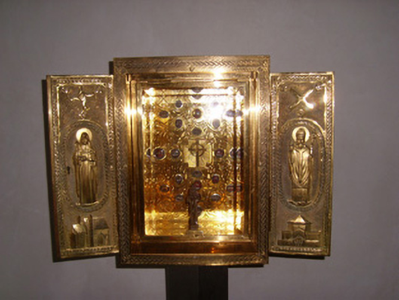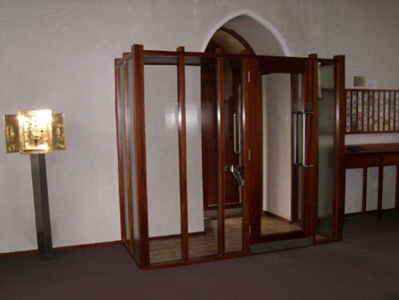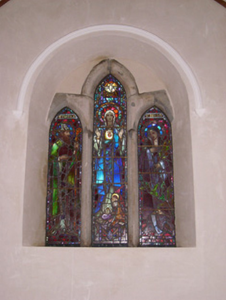Survey Data
Reg No
40910102
Rating
Regional
Categories of Special Interest
Architectural, Artistic, Historical
Original Use
Church/chapel
In Use As
Building misc
Date
1860 - 1880
Coordinates
208404, 373422
Date Recorded
22/01/2008
Date Updated
--/--/--
Description
Detached four-bay single-storey Catholic church on rectangular or hall-type plan, built 1870, having shallow projecting single-bay gable-fronted entrance porch to the south gable and with shallow projecting chancel to the north. Altered in 2003, and now in use as museum with single-storey shop addition on octagonal-plan attached to the east elevation by short single-storey hall. Pitched natural slate roofs having raised cut stone coping to gable ends with kneeler stone detailing at eaves level, and with cut stone cross finials over gable apexes of main body of building, porch and chancel. Profiled cast-iron rainwater goods. Dressed ashlar construction having projecting chamfered ashlar sandstone plinth course, clasping cut stone buttresses with feathered coping to between bays to side elevations of nave, and with diagonally-set clasping cut stone buttresses with feathered coping over and gabled detail to heads to the corners of the nave and to the chancel. Pointed-arched window openings to side elevations of nave (east and west) having flush chamfered ashlar block-and-start surrounds and with cast-iron lattice windows. Three graded pointed-arched window openings to the chancel gable (north) having chamfered ashlar surrounds and with pictorial leaded stained glass windows. Pointed segmental-headed doorway to the south elevation of porch having flush chamfered ashlar block-and-start surround and replacement timber door with timber panel over. Pointed-arched statue niche over doorway having statue of the Virgin Mary. Cross-braced timber roof to interior with render moulding to chancel arch and pointed-arch render hoodmouldings over window openings. Gold plated saint’s reliquary and timber donation boxes to interior. Freestanding belfry to the west comprising a two-stage ashlar sandstone pillar (on square-plan) having metal fitting over with round-headed opening with metal bell and bell mechanism, and with cross finial over. Located to the south-east corner of Station Island, Lough Derg, adjacent to ruins of penitential stations with crosses.
Appraisal
This simple small-scale former Catholic church retains much of its early character and form despite the conversion to a new use and the recent construction of a block adjoining to the east. The pointed-arched window openings lend it a muted Gothic Revival character that is typical of its type and date in Ireland. It is crisply-built using good quality dressed ashlar masonry that has an appealing dappled appearance on account of the use of polychromatic masonry, while the subtle but appealing cut stone detailing (including clasping buttresses, the surrounds to the openings, the gabled copings and particularly the cut stone crosses over the gable apexes) enlivens the exterior. Its visual expression is enhanced by the retention of cast-iron lattice windows to the nave, while the former chancel area is lit to the interior by a colourful trio of stained glass windows (of late nineteenth-century appearance) depicting the Virgin Mary to the centre flanked by depictions of St. Brigid and St. Patrick to either side. The interior is also distinguished by the simple but appealing cross-braced timber roof structure. This small chapel, dwarfed in scale by the later St. Patrick’s basilica (see 40910101) to the north-west, was originally built in 1870 at a cost of £500, which includes the cost of the interesting freestanding belfry to site. It replaced an earlier St. Mary’s church on Station Island, which was erected in 1763 by Father O’Doherty. The original architect is not know but the clean simple form of this church is reminiscent of a number of churches built to designs by the architect John Bourke (died 1871) in the 1850s and particularly the 1860s. This small-scale church forms part of an interesting collection of sites on Station Island, and is an integral element of the built heritage of the local area in its own right. The intriguing freestanding belfry adds significantly to the setting and context.

