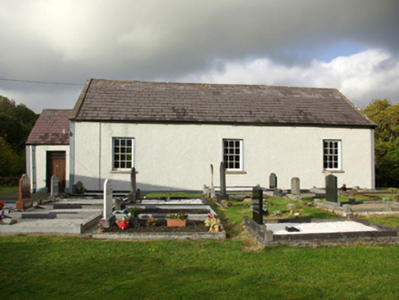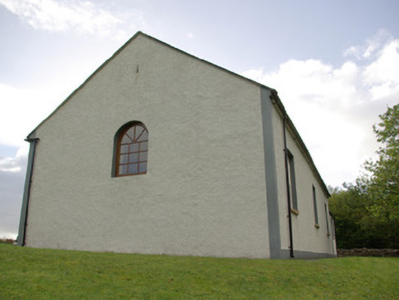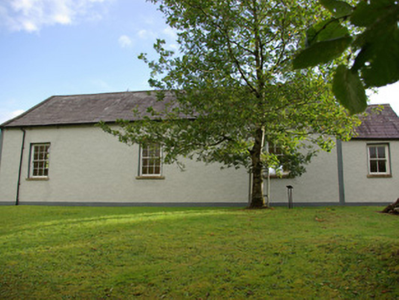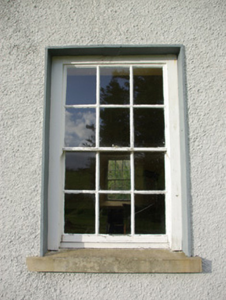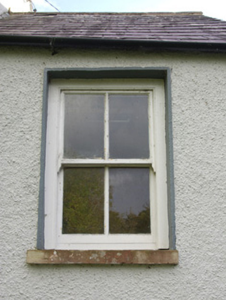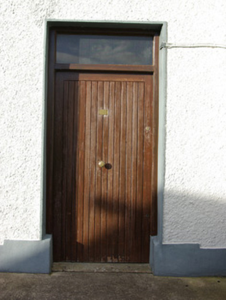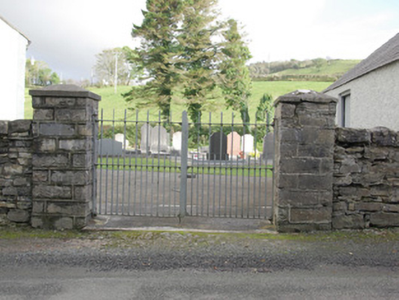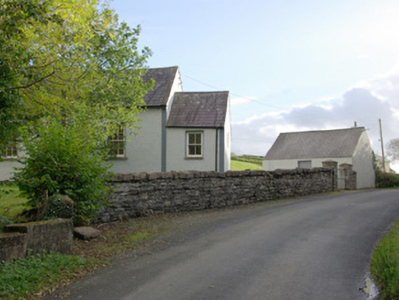Survey Data
Reg No
40910004
Rating
Regional
Categories of Special Interest
Architectural, Social
Previous Name
Rathneeny Presbyterian Church
Original Use
Church/chapel
In Use As
Church/chapel
Date
1790 - 1810
Coordinates
194948, 375631
Date Recorded
10/10/2007
Date Updated
--/--/--
Description
Detached three-bay single-storey Presbyterian church or meeting house, built 1801, having single-bay single-storey porch addition to west. Pitched natural slate roof with projecting eaves course, raised rendered gable copings and cast-iron rainwater goods. Roughcast rendered walls with smooth rendered strips to the margins and with smooth rendered plinth. Square-headed window openings with rendered reveals, six-over-six pane timber sliding sash windows and tooled stone sills; two-over-two pane timber sliding sash windows to porch extension to west, round-headed window opening to east gable end having replacement fixed-light window. Square-headed doorway to the west side of entrance porch having smooth rendered reveals, plinth blocks, and replacement timber battened door with overlight. Interior with timber pews, panelled timber pulpit, stone flags to central aisle, plain plastered walls and reveals. Set back from Road in own grounds to the north of Laghy. Detached single-bay single-storey outbuilding to the south-west corner of site having pitched artificial slate roof, roughcast rendered wall, and square-headed doorway with battened timber door. Graveyard to site with mainly twentieth-century gravemarkers. Coursed rubble stone boundary walls to road-frontage to the west having rubble stone coping over. Gateway to the south end of boundary wall comprising a pair of coursed and squared stone gate piers (on square-plan) having rendered coping over, and with a modern pair of metal gates.
Appraisal
This simple but appealing and well-proportioned ‘barn-type’ Presbyterian church/meeting house retains its original architectural character and form. Its integrity is enhanced by the retention of much of its original fabric including natural slate roofs and the timber sliding sash windows. The unadorned form of this building and the widely spaced window openings lends this building a distinctly vernacular architectural character that is typical of early churches and meetings house. Its plain form and plan is indicative of the relative lack of resources available to the Presbyterian Church in Ireland at the time of construction, and also probably due to restrictions imposed on Presbyterian worship under the Penal Laws. This church was apparently built in 1801 by a Mr W. Heuston, and replaced an earlier meeting house or chapel built on this site in 1672, and was apparently the first Presbyterian meeting house established in County Donegal. This church/meeting house at Raneany also served the community at nearby Donegal Town until the establishment of a separate place of worship in the town in 1827. This simple building at Raneany is a notable addition to the built heritage of the Laghy area, and represents an interesting historical reminder of the religious diversity that existed and still exists in this part of Donegal in the eighteenth and nineteenth century. The simple boundary wall, graveyard and gate piers complete the setting of this composition, which makes a positive contribution to the rural landscape to the north of Laghy.

