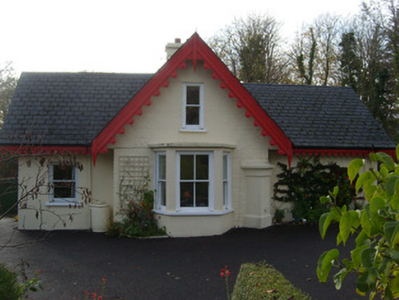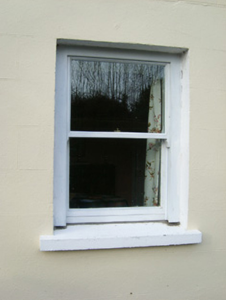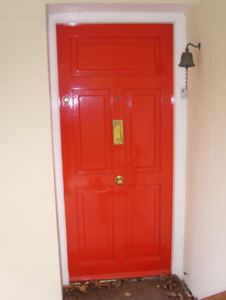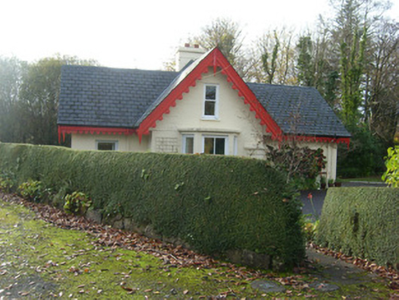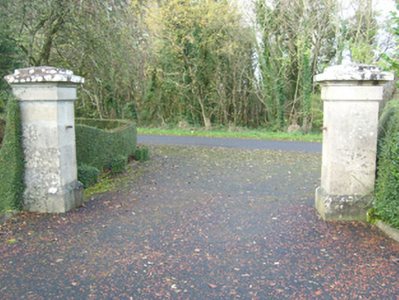Survey Data
Reg No
40909947
Rating
Regional
Categories of Special Interest
Architectural, Artistic
Previous Name
St. Ernan's House
Original Use
Gate lodge
In Use As
House
Date
1840 - 1860
Coordinates
192221, 376443
Date Recorded
13/11/2007
Date Updated
--/--/--
Description
Detached three-bay single-storey with attic level former gate lodge originally associated with St. Ernan’s (see 40909919), built c. 1845 and altered c. 1900, having slightly advance gable-fronted protection to centre of the main elevation (north-west) having canted-bay window opening at ground floor level. Gate pier built into the south-west corner of breakfront. Now in use as a private residence with modern extensions to the rear (south-east), and to the east. Pitched replacement artificial slate roofs having overhanging eaves, decorative timber bargeboards, timber drop finials to gable apex and to the corners of bargeboards, and with central rendered chimneystack. Rendered walls over rubble stone construction; coursed and dressed stone construction to breakfront; smooth rendered ruled-and-lined walls to canted bay projection. Square-headed window openings with replacement one-over one pane timber sliding sash windows; two-over-two pane timber sliding sash window to front face of canted bay. Square-headed door opening with replacement timber panelled door. Set back from road in mature grounds to the south of Donegal Town and to the east of St. Ernan’s. House surrounded by tarmacadam driveway and mature gardens. Gate to the west comprising a pair of ashlar gate piers (on square-plan) having chamfered projecting plinths and moulded capstones.
Appraisal
This attractive Victorian gate lodge was originally built to serve the main entrance to St. Ernan’s (see 40909919), which is located on an island to the west. The advanced gabled breakfront and the attractive moulded timber bargeboards and finials help to create an appealing composition with some Picturesque qualities. Although now extended and altered, many of the alterations are in keeping with the original building and fail to detract substantially from its visual expression and integrity. The canted-bay window, perhaps, perhaps added during the last decades of the nineteenth-century or during the first decades of the twentieth century, adds further appeal and interest to the main elevation. This feature was probably added at the same time that the alterations were made to the front of the building that incorporates one of the earlier gate piers into the building. The pronounced breakfront with canted-bay window creates a central focus and helps gives this building a strong presence for such a small-scale structure. This charming building makes a positive contribution to its pleasant rural location to the south of Donegal Town, and forms part of an appealing group of structures associated with St. Ernan’s (see 40909919) to the west. The high-quality and well-detailed ashlar gate piers to site, which are clearly the work of skilled masons and are of artistic merit, add considerably to the setting and are significant features on their own right.

