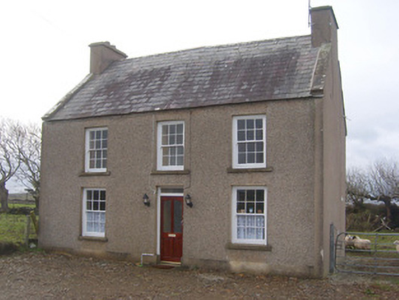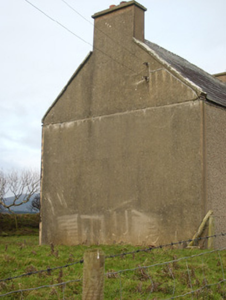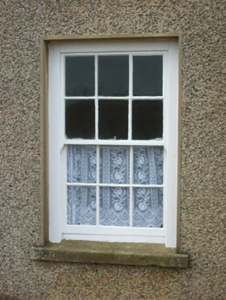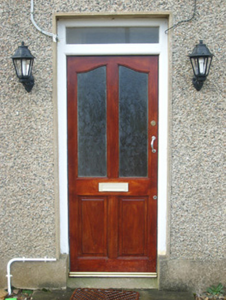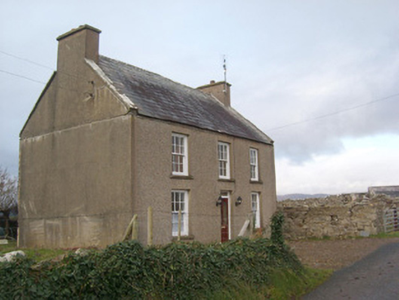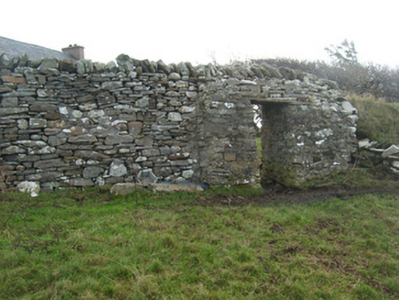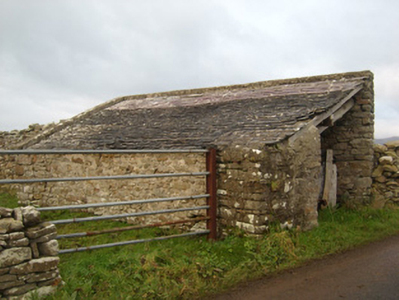Survey Data
Reg No
40909817
Rating
Regional
Categories of Special Interest
Architectural
Original Use
House
In Use As
House
Date
1870 - 1880
Coordinates
175685, 374438
Date Recorded
26/11/2007
Date Updated
--/--/--
Description
Detached three-bay two-storey house, dated 1872, with projecting flat-roofed single-bay single-storey entrance porch to the centre of the rear elevation (west). Pitched natural slate roof having rendered chimneystacks and raised verges to the gable ends (north and south). Roughcast rendered walls to the main elevation with smooth rendered plinth course and smooth rendered strips to the margins; smooth rendered finish to the gable ends (north and south) and to the rear elevation (west). Square-headed window openings with stone sills, smooth rendered reveals and six-over-six pane timber sliding sash windows. Square-headed window openings to the rear having two-over-two pane timber sliding sash windows. Square-headed doorway to the centre of the main elevation having smooth rendered reveals, replacement glazed timber door, stone threshold and plain overlight. Set slightly back from road to the south-west of Dunkineely, and close to the west side of St. John’s Point. Yard to the front (east), and rubble stone and dry stone walls to the north. Integral square-headed doorway set within boundary wall to the north-west having stone lintel. Rubble stone outbuilding to the north having mono-pitched slate and stone roof, rubble stone walls, and with open elevation to the east gable end.
Appraisal
This charming if unassuming house retains its early character and form. Its visual expression and architectural integrity is enhanced by the retention of the natural slate roof and the timber sash windows, which add a pleasing patina of age. This building was apparently built in 1872 but occupies the site of buildings in existence in 1837 (Ordnance Survey first edition six-inch map sheet). This house is slightly unusual in that it has no rainwater goods. This house could be viewed as a vernacular interpretation of the more formal three-bay two-storey house with central doorway that is a recurring theme in Irish house architecture with examples dating from the mid-eighteenth century. Houses of this type and scale were, until recently, a ubiquitous feature of the Irish countryside and of small Irish towns. However, it is now becoming increasing rare to find an example in such early condition as this house at Rahan Far, which makes it an important survival of its type and date. This appealing and well-maintained house makes a positive contribution to the scenic landscape along St. John’s Point, and is an integral element of the built heritage of the local area. The simple single-storey outbuilding to the north and the dry stone boundary walls to site add to the setting and context, and complete this composition. This single-storey outbuilding may have a partially stone flagged roof, a feature that was common in north Donegal but is rare in south Donegal.

