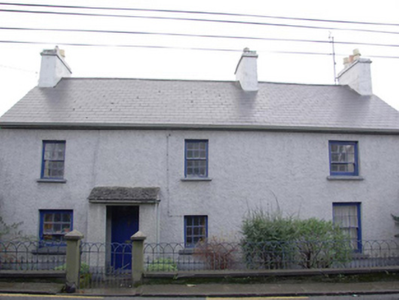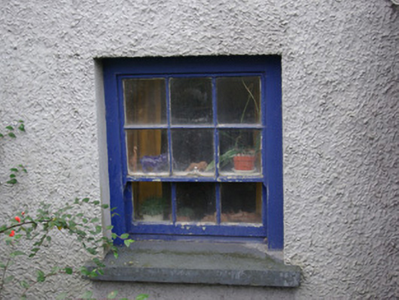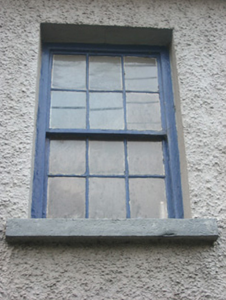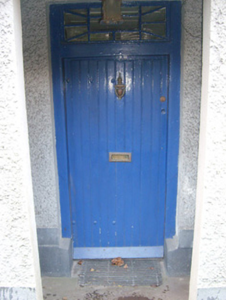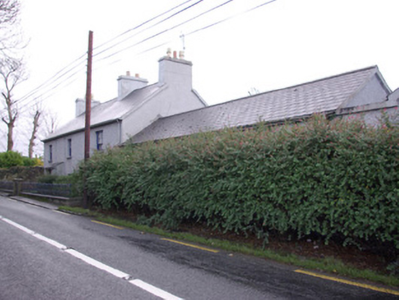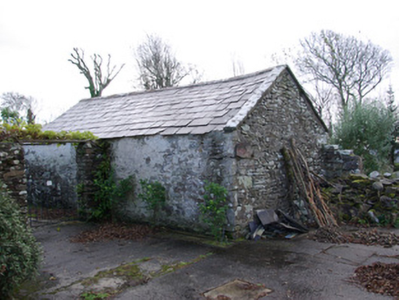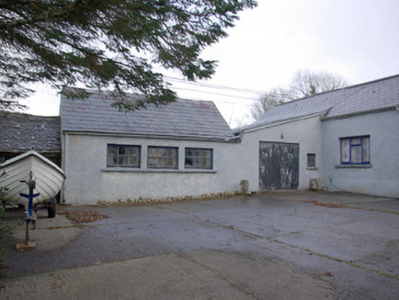Survey Data
Reg No
40909813
Rating
Regional
Categories of Special Interest
Architectural
Original Use
House
In Use As
House
Date
1830 - 1860
Coordinates
175602, 376084
Date Recorded
22/11/2007
Date Updated
--/--/--
Description
Detached three-bay two-storey house, built c. 1840, having projecting single-bay porch to the main elevation (north), and with later five-bay single-storey addition to the west gable end. Original building extended to the west c. 1900. Pitched replacement artificial slate roof (fibre cement) having three rendered chimneystacks, one to either gable end and one offset to the west side of centre (at end of original building). Pebbledashed walls to front elevation with smooth rendered ruled-and-lined finish to gable ends (east and west). Square-headed window openings with painted sills and having six-over-six and six-over three pane timber sliding sash windows; timber casement windows to extensions. Recessed square-headed doorway to porch having battened timber door and with decorative overlight. Set slightly back from road to the west of Dunkineely. Low rendered plinth wall to road-frontage to the north having hooped wrought-iron railings over with cast iron finials. Pedestrian gateway serving doorway comprising a pair of ashlar gate posts with chamfered edges and pyramidal capstones, and with hooped wrought-iron gate with cast-iron finial detailing. Yard to the rear (south) having attached two-bay single-storey garage to the rear of single-storey extension to the west gable end having mono-pitched roof, roughcast rendered walls, and square-headed doorway with timber sheeted double doors; three-bay single-storey outbuilding attached to the south of garage having pitched natural slate roof, roughcast rendered walls, and square-headed window openings with continuous sill and multiple-pane timber windows; single-bay outbuilding attached to the south of three-bay outbuilding having pitched roof with probable stone covering. Detached single-storey outbuilding to the south having pitched natural slate roof and rubble stone walls; rubble stone walls to site.
Appraisal
This substantial house, of mid-nineteenth century appearance, retains much of its early character and form. Its visual expression and integrity is enhanced by the retention of the timber sliding sash windows, while the fine overlight to the doorway adds a hint of decorative interest to this otherwise plain and unassuming building. The loss of the natural slate covering to the main building detracts somewhat from its appeal. The position of the chimneystacks and the location of the doorway indicate that the main building was extended along its length by a bay to the west at some stage, which is a feature of many Irish vernacular buildings. The substantial single-storey extension to the west and the complex of outbuildings to the rear suggest that this site had another use(s) in addition to being a dwelling, perhaps as a public house and/or garage. This building may have been the home of a John S. Rogers in 1894 (Slater’s Directory). The retention of a possible stone roof to one of the outbuildings to the rear adds some additional interest. Stone roofs are found on many vernacular buildings in the north of Donegal but are relatively rare in this part of the county. This building makes a positive contribution along the main road between Donegal Town and Killybegs, and is an addition to the built heritage of the local area. The simple wrought-iron railings and the gateway to the north add to the setting and context, and complete this unassuming composition.

