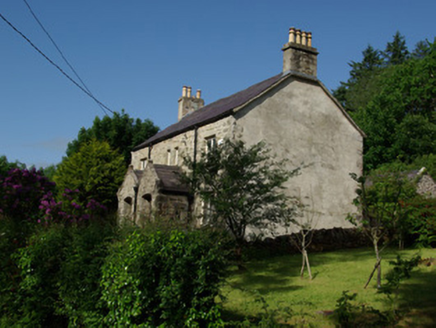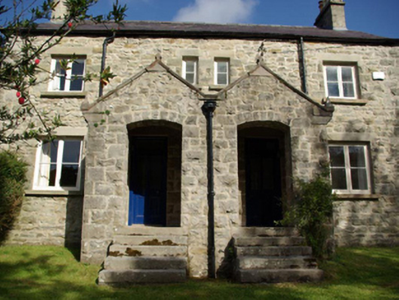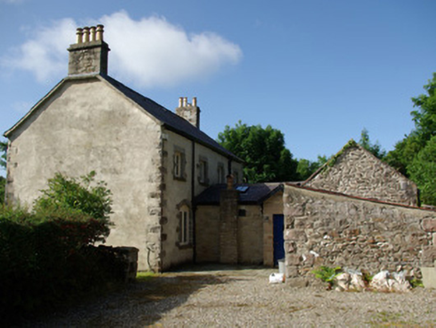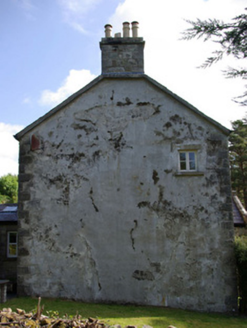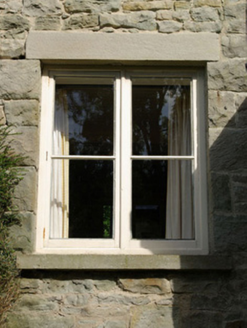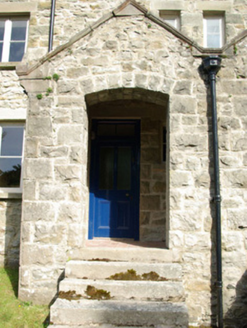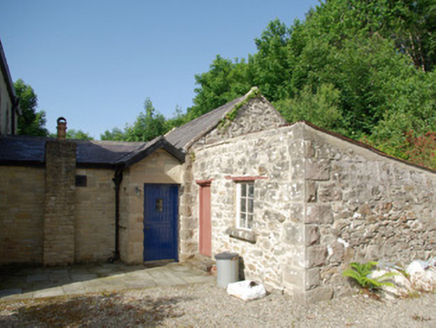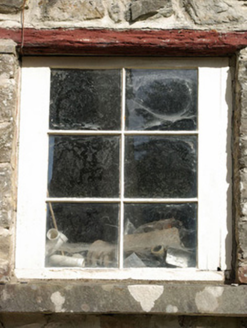Survey Data
Reg No
40909724
Rating
Regional
Categories of Special Interest
Architectural, Artistic, Historical
Original Use
Worker's house
In Use As
House
Date
1880 - 1900
Coordinates
169428, 377018
Date Recorded
05/06/2008
Date Updated
--/--/--
Description
Pair of semi-detached two-bay two storey houses, built c. 1895, having adjoining projecting single-bay single-storey gable-fronted entrance porches to the central bays. Possibly originally built as worker’s houses associated with Fintragh or Fintra House to the south-west, now demolished. Pitched natural slate roof having dressed stone chimneystacks to the gable ends with terracotta pots over, and having cast-iron rainwater goods with decorative hoppers. Cut stone coping/raised verges to the porches having ashlar finials over the gable apexes and with cut stone kneeler stones at eaves level having cut stone pyramidal finials over. Rubble stone construction to the main elevation (south-east); render to the other elevations. Rock-faced block-and-start surrounds to the corners of the main body of the building, and to the projecting porches. Square-headed window openings having cut stone lintels, cut stone sills, and paired timber casement windows. Rock-faced block-and-start surrounds to window openings to the rear; segmental-head window opening to the rear at ground floor level. Shallow segmental-headed openings to front faces of porches having recessed square-headed doorways having timber panelled doors with glazed upper panels and with overlights. Flights of cut stone steps to each doorway. Set slightly back from road in well-maintained grounds to the north-east of the site of Fintragh or Fintra House, and to the west of Killybegs. Single-storey outbuilding to the rear (north-west) having pitched natural slate roof with raised ashlar verges to the gable ends, rubble stone walls with rock-faced block-and-start surrounds to the corners, and square-headed openings with stone lintels over. Two-bay single-storey shed attached to the north-east gable end of outbuilding having mono-pitched corrugated-metal roof, rubble stone walls with rock-faced block-and-start surrounds to the corners, square-headed window opening with stone sill, timber lintel and timber casement window, and with square-headed doorway having timber sheeted door. Modern single-storey addition links original dwellings with outbuildings to the rear. Rubble stone boundary walls to site. Related single-storey with attic level house(s)/former outbuilding located to the north-east (see 40909725).
Appraisal
This charming and well-detailed pair of semi-detached houses, of late nineteenth-century appearance, retain their early form and character. Their visual expression and architectural integrity is enhanced by the retention of salient fabric such as the natural slate roofs and the timber casement windows. These appealing picturesque dwellings are notable for the quality of the cut stone detailing to the porches, and the robust cut stone sills and lintels to the window openings. The style and detailing of these houses suggests that they were originally built as estate worker’s houses, probably associated with the Fintragh or Fintra House estate to the south-west (house now demolished). Indeed some of the detailing and the use of rock-faced masonry is similar to that found at the now converted stableblock (see 40909707) at Fintragh House to the south-west, hinting that these houses may have been built as part of a common project with this outbuilding complex (in 1896). These houses form a pair of related structures with the single-storey with attic level house(s)/former outbuilding located to the north-east (see 40909725). These appealing houses are an important element of the built heritage of the local area, and add substantially to the appeal of the rural landscape to the west of Killybegs.
