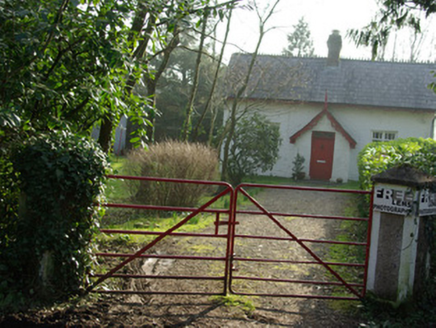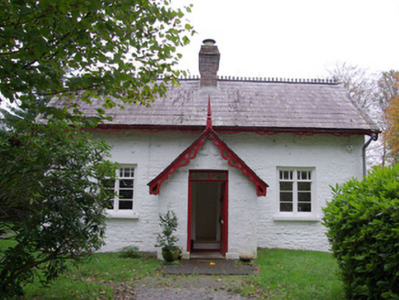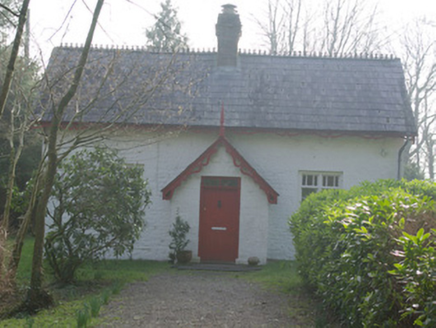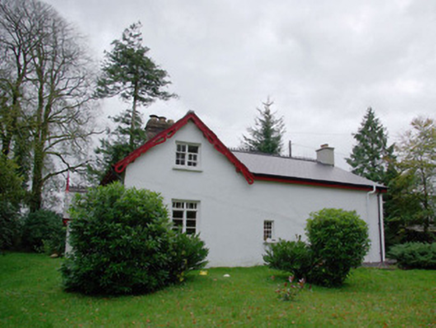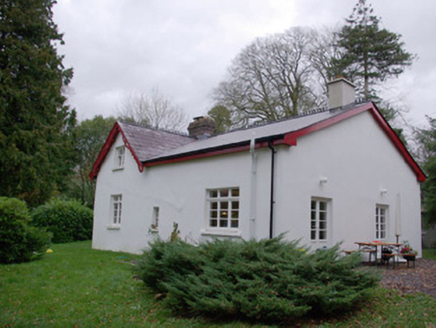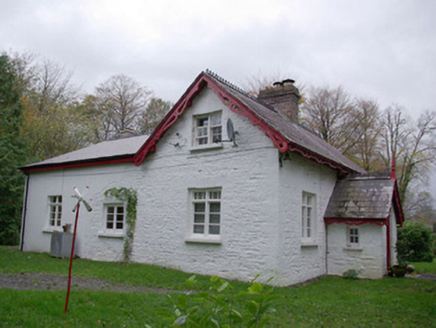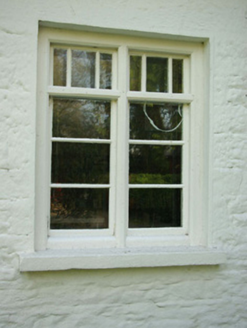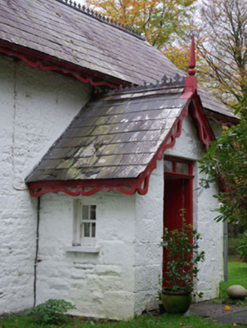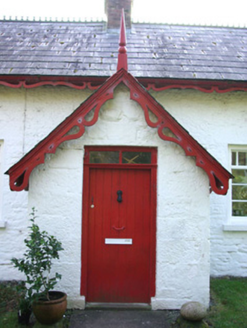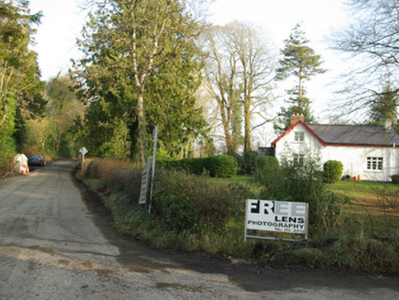Survey Data
Reg No
40909410
Rating
Regional
Categories of Special Interest
Architectural, Historical
Previous Name
Lough Eske Castle
Original Use
Gate lodge
In Use As
House
Date
1855 - 1875
Coordinates
195431, 381354
Date Recorded
10/11/2007
Date Updated
--/--/--
Description
Detached three-bay single-storey with attic level former gate lodge, built c. 1860, having central projecting gable-fronted single-bay entrance porch to the main elevation (north-east), original cat-slide outshot incorporated into modern single-storey pitched extension to southwest. Originally associated with Lough Eske Castle (see 40909401). Now in use as a private house with modern single-storey extension to the rear (south-west). Pitched natural slate roof with fleur-de-lis crested clay ridge tiles, central red brick chimney stack having stepped brick detailing to head and with terracotta pots, and having decorative pierced timber bargeboards to the front (north-east) and side elevations (south-east and north-west). Pitched natural slate roof to porch having crested ridge tiles, and with decorative pierced timber bargeboards with timber finial to gable apex. Whitewashed random rubble stone walls with flush dressed block-and-start quoins to the corners; mainly ashlar construction to front face of porch. Square-headed window openings with rendered reveals, stone sills, and with timber casement windows having multi-paned overlights. Two-over-four pane timber sliding sash windows to attic level at gable ends; two-over-two pane timber sliding sash windows to side elevations of porch. Central square-headed door opening to front face of porch having dressed stone plinth blocks to base, stone step/threshold, replacement timber sheeted door and with overlight. Set back from road in extensive mature grounds to the north-east of Donegal Town and to the south/south-west of Lough Eske Castle. Located adjacent to rural crossroad junction. Modern gateway to the north-east; former south/south-west entrance to Lough Eske Castle demesne located across road to the north-east.
Appraisal
This charming and picturesque High Victorian gate lodge retains its original form and character. Its visual expression and integrity is enhanced by the retention of much of its early fabric including natural slate roof, stepped brick chimneystack, and the decorative ridge tiles. Although many of the original fittings to the openings have been replaced, their replacements are in keeping with the architectural character of this building. The decorative pierced timber bargeboards are a feature that adds significantly to the aesthetic appeal of this structure. This building was originally built to serve the south/south-west entrance to Lough Eske Castle (see 40909401), which lies across the road to the north-east but is no longer is active use. It was probably built between 1859 and 1861 when Lough Eske Castle itself was rebuilt. It may have been built to designs by Fitzgibbon Louch (1826 – 1911), a Tipperary-born architect who was based in Derry when he won the commission to rebuild Lough Eske Castle in 1859. This building forms part of a group of structures associated with Lough Eske Castle, and is a significant building in its own right. Occupying attractive mature grounds to the north-east of Donegal Town, this building is an integral element of the built heritage of County Donegal, adding historic appeal to its pleasant rural situation.
