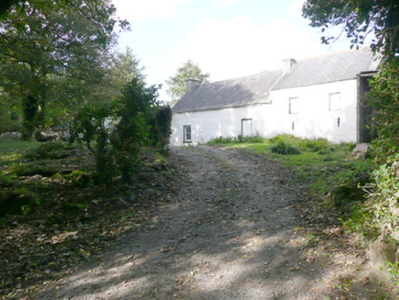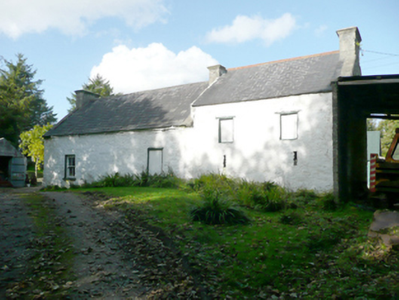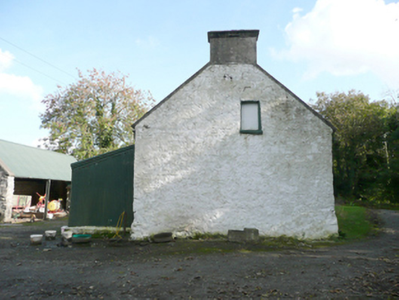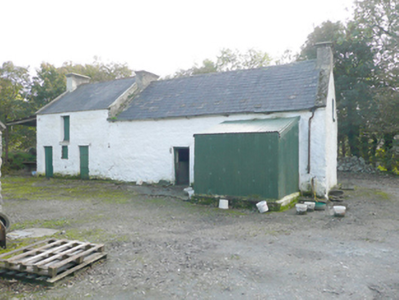Survey Data
Reg No
40901732
Rating
Regional
Categories of Special Interest
Architectural
Original Use
House
Date
1780 - 1840
Coordinates
221495, 438987
Date Recorded
07/10/2010
Date Updated
--/--/--
Description
Detached three-bay single-storey vernacular house with attic level, built c. 1820, having two-bay two-storey outbuilding attached to the east, and with single-storey corrugated metal lean-to addition to the north. Now unoccupied. Pitched natural slate roof with raised rendered gable copings, and with smooth rendered chimneystacks to gable ends having with cornice copings; pitched natural slate roof to attached outbuilding having raised rendered verges to gable ends, terracotta ridge tiles, and with rendered chimneystack to the east gable end having cornice coping over. Some remaining sections of cast-iron rainwater goods. Lime render finish over rubble stone walls. Square-headed window openings with two-over-two pane timber sliding sash windows to south elevation. Majority of windows now blocked. Square-headed doorway to the centre of the main elevation, now blocked. Square-headed doorway to the rear elevation having battened timber door; square-headed doorways and loading bays to the north elevation of attached outbuilding having battened timber doors. Set back from road in elevated site to the east of Carrickart and in the rural countryside to the south-west end of the Fanad Peninsula. Located in an elevated site with mature trees, and with modern outbuildings to the north and west.
Appraisal
Although now no longer occupied, this appealing vernacular house retains much of its original form and character. It probably originally dates to the first half of the first half of the nineteenth century, and its condition survival in relatively good condition is testament to the quality of its original construction using local rubble stone masonry. Its visual appeal is enhanced by the retention of salient fabric such as the surviving timber sliding sash windows and the natural slate roofs. The attached outbuilding to the north, possibly a slightly later addition due to the terracotta ridge tiles, also survives in good condition and adds considerably to the setting and context of the dwelling. The lime washed rubble stone walls create an appealing vernacular composition of some rustic appeal in the rural countryside to the south end of the Fanad Peninsula.







