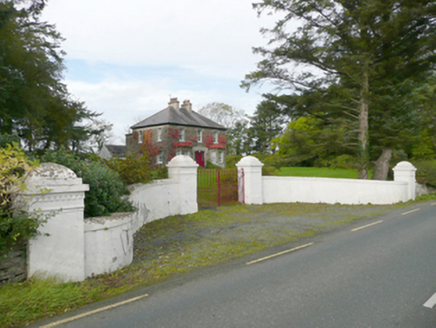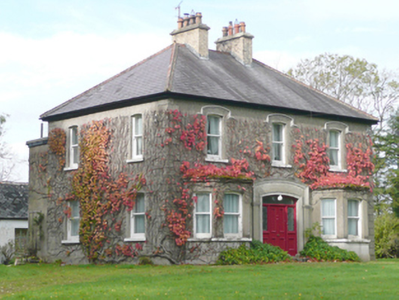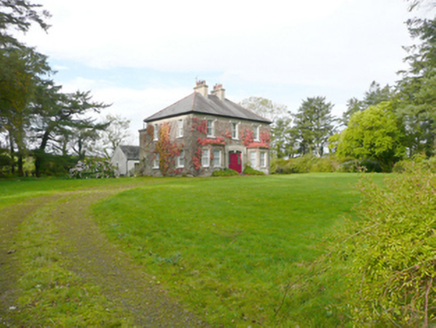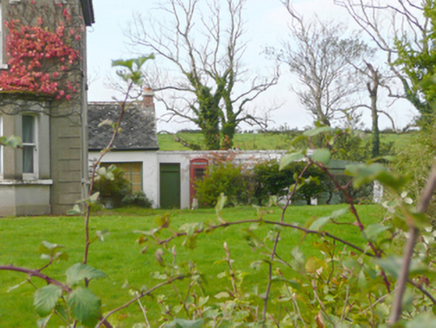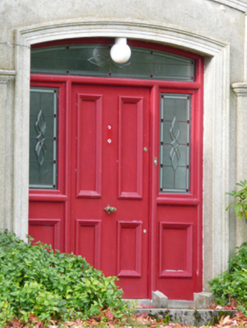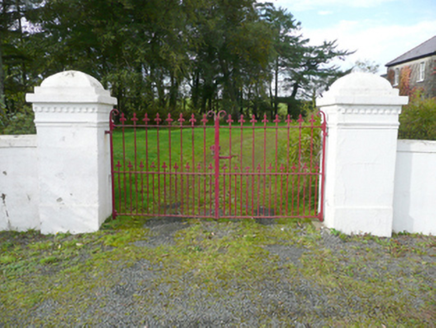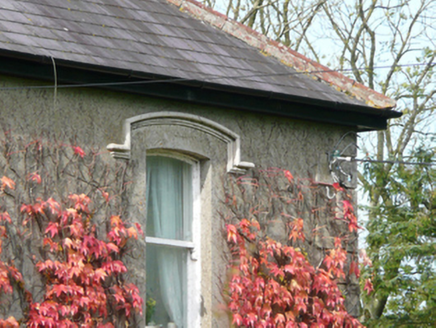Survey Data
Reg No
40901726
Rating
Regional
Categories of Special Interest
Architectural
Original Use
House
In Use As
House
Date
1900 - 1920
Coordinates
219675, 438908
Date Recorded
07/10/2010
Date Updated
--/--/--
Description
Detached three-bay two-storey house, built c. 1910, having single-bay single-storey canted bay windows to either side of the central doorway to the front elevation (east), and with two-storey extension to the rear (west). Hipped natural slate roof having overhanging eaves with painted timber fascia, clay ridge tiles with decorative finials, and a central pair of yellow brick chimneystacks with flat copings and decorative clayware pots. Flat roofs to rear extension, moulded cornice to canted bays. Smooth rendered walls over smooth rendered plinth with raised smooth rendered block-and-start quoins to the corners of the front elevation. Shallow-segmental-headed window openings having one-over-one pane timber sliding sash windows, painted concrete sills, and with render hoodmouldings over window openings at first floor level to front elevation. Central segmental-headed door opening having moulded architraved surround, flanking pilasters with architrave\cornice over, timber panelled door with top light, and with flanking sidelights over timber panels. Set back from road in extensive mature grounds with garden to front. Single-storey outbuilding to the rear (west) having pitched artificial slate roof with red brick chimneystack, smooth rendered walls, and square-headed openings. Bounded on road-frontage by rubble stone boundary wall. Gateway to the south-east corner of site comprising a pair of smooth rendered gate piers (on square-plan) having decorative render detailing, domed smooth rendered caps, cornices, and with a pair wrought-iron gates with cast-iron finials; gateway flanked with either side by curved sections of smooth rendered boundary wall terminated by smooth rendered piers (on square-plan) having decorative render detailing, domed smooth rendered caps and cornices.
Appraisal
This well-proportioned house, dating to the very start of the twentieth century, retains its original form and architectural character. Its visual expression and integrity is enhanced by the retention of salient fabric such as the natural slate roof, timber sliding sash windows, and timber panelled door with bolection mouldings. The front elevation is enlivened by the render hoodmouldings over the window openings while the doorcase with architraved surrounds, pilasters, sidelights and overlights provides an attractive central focus to the main elevation. The canted bay windows are a feature found on many late nineteenth- and early twentieth-century middle-sized houses throughout Ireland, and help to give this building a strong presence in the rural landscape to the south of Tamney\Tawny. Occupying mature landscaped grounds, this well-maintained house is an integral element of the built heritage of the local area. The well-detailed gateway to the south-east with iron gates and attractive gate piers adds to the setting and completes this composition.
