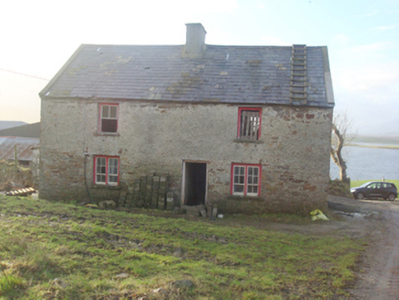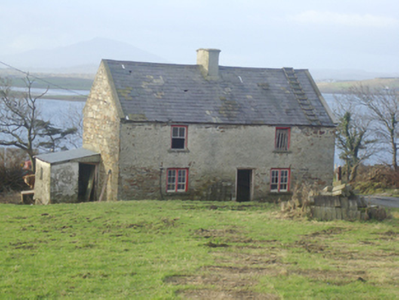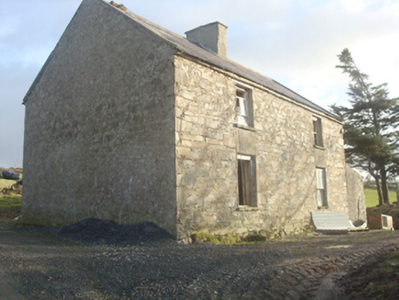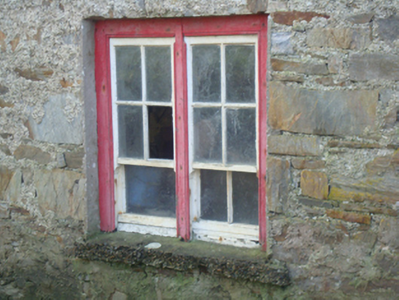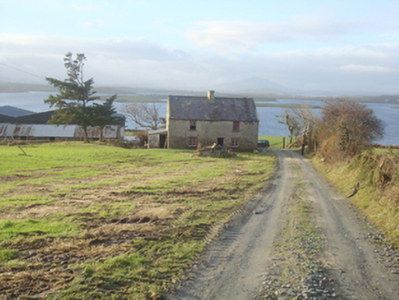Survey Data
Reg No
40901724
Rating
Regional
Categories of Special Interest
Architectural
Original Use
House
Date
1840 - 1860
Coordinates
214382, 439197
Date Recorded
13/01/2011
Date Updated
--/--/--
Description
Detached three-bay two-storey vernacular house, built c. 1850, having single-bay single-storey lean-to extension to the east gable end. Now out of use and derelict. Pitched purple slate roof with rendered copings to gable ends, projecting stone eaves course, and with central rendered chimneystack having rendered coping over. Remains of lime render over rubble stone walls. Square-headed window openings with rendered sills, and with remains of two-over-two pane timber sliding sash windows to front elevation at first floor level and to the rear elevation; square-headed window openings to main elevation at ground floor level having paired four-over-two pane timber sliding sash windows. Square-headed doorway offset to one side of the centre of the main elevation; door now missing. Located in the rural countryside to the east of Carrickart, and to the south-west end of the Fanad Peninsula overlooking Mulroy Bay. House set to south of road along a private lane with modern agricultural buildings to south-east of site.
Appraisal
Although now sadly no longer occupied, this interesting vernacular house retains its original form and architectural character. Its visual expression and integrity is enhanced by the retention of salient fabric such as the natural slate roof and the timber sliding sash windows, albeit in increasingly poor condition. The irregular fenestration pattern and small openings are characteristic of many vernacular buildings; however, the diminishing scale of the window openings towards the eaves, the paired window openings to the front elevation at ground floor level, and the central chimneystack provide some limited formal architectural language to the composition. It is robustly built using local rubble and field stone, which helps create an appealing composition of some rustic appeal. Sensitively restored, this building at Leat More makes a positive contribution to the architectural and built heritage to the south-west end of the Fanad Peninsula, and is a modest addition to the landscape in its current condition.

