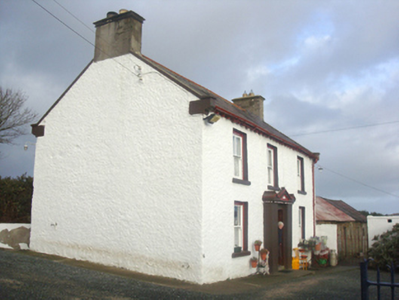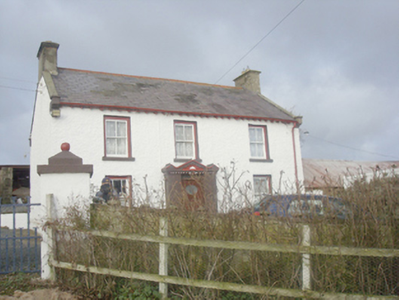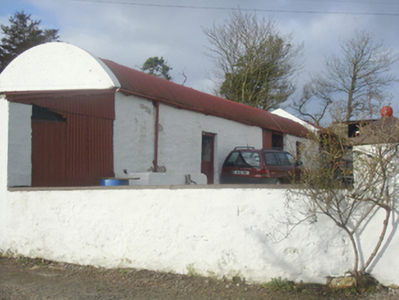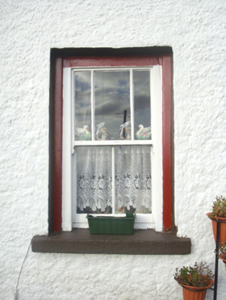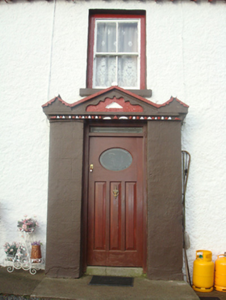Survey Data
Reg No
40901720
Rating
Regional
Categories of Special Interest
Architectural
Original Use
House
In Use As
House
Date
1860 - 1900
Coordinates
215402, 438950
Date Recorded
13/01/2011
Date Updated
--/--/--
Description
Detached three-bay single-storey house, built c. 1880, having central single-bay single-storey entrance porch to the main elevation (south-west), and with single-storey outbuilding attached to the north-east. Pitched natural slate roof with terracotta ridge tiles, raised rendered verges to gable ends with kneeler stone detailing at eaves level, exposed rafter ends with cast-iron rainwater goods, and having smooth rendered chimneystacks to the gable ends. Flat roof to entrance porch with raised decorative parapets with gables and raised render detailing. Pitched corrugated-metal roof to outbuilding to the north-east elevation. Roughcast rendered walls to main body of building, ruled-and-lined walls to entrance porch. Square-headed window openings with painted stone sills, and two-over-two pane timber sliding sash windows. Square-headed doorway to front face of porch having replacement door. Set back from road in elevated site overlooking Mulroy Bay to the south. Located to the north-east of Carrickart and to the south-west end of the Fanad Peninsula. Detached single-storey outbuilding to the west having barrel-vaulted corrugated-metal roof, roughcast rendered walls, and square-headed openings with battened timber fittings. Site bounded on road-frontage to the south by rendered boundary wall. Gateway to the south having rendered gate piers (on square-plan) having stepped coping over with ball finials, and with replacement gates.
Appraisal
This attractive and well-maintained house, of mid-to-late nineteenth century date, retains its original form and character. Its visual expression and integrity are enhanced by the retention of salient fabric such as the natural slate roof and the timber sliding sash windows with exposed sash boxes. Modest decorative interest is added by the unusual rendered detail to the entrance porch that helps provide an interesting central focus, the kneeler stones to the gable ends at eaves level, and by the exposed rafter ends. The irregular-spacing of the window openings to the main elevation and the roughcast rendered walls gives this building a vaguely vernacular character that contrasts with the more formal architectural aspirations provided by the three-bay two-storey form with central doorway, and the kneeler stones. This attractive house is one of the better surviving houses of its type in the Leat Beg area, and is an addition to the built heritage of the local area. The simple outbuildings to site add to the context and setting, and complete this composition.

