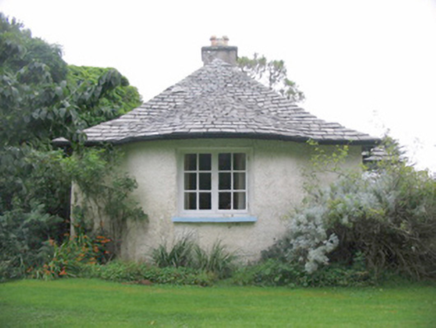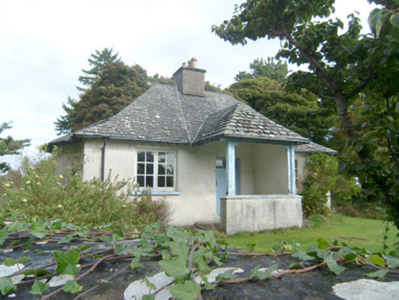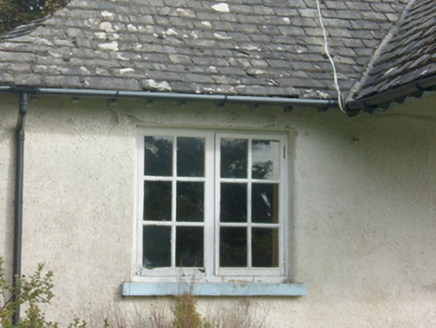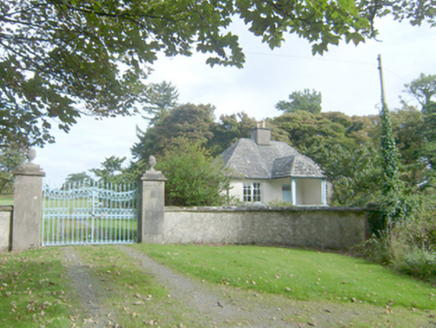Survey Data
Reg No
40901617
Rating
Regional
Categories of Special Interest
Architectural
Original Use
Gate lodge
In Use As
House
Date
1890 - 1900
Coordinates
206261, 436320
Date Recorded
30/09/2010
Date Updated
--/--/--
Description
Detached three-bay single-storey gate lodge associated with Marble Hill (see 40901602), built c. 1895, having single-bay single-storey canopy entrance porch to the centre of the front elevation (south), bowed window to the west elevation, and with single-storey extension to the rear (north). Now in use as a private house. Hipped natural Roshine schist slate roof with sprocketed eaves with exposed rafter ends, central rendered chimneystack with clay pots, and with replacement rainwater goods. Hipped natural Roshine schist slate roof to canopy porch with sprocketed eaves, and exposed rafter ends; canopy porch supported on timber posts set on roughcast rendered wall to front (south) and by roughcast rendered wall to the east elevation. Bowed natural Roshine schist slate roof over bowed window to the west. Roughcast rendered walls. Square-headed window openings with paired six-pane timber casement windows and painted stone sills. Recessed square-headed doorway to centre of front elevation (behind porch) having battened timber door with overlight. Attendant gateway (see 40901618) adjacent to the west. Located in the rural countryside to the east\south-east of Dunfanaghy and to the south-east of Marble Hill. Marble Hill Strand adjacent to the east.
Appraisal
This charming single-storey gate lodge, built during the last decade of the nineteenth century, retains its early form and character. The roof with sprocketed eaves and the timber detailing lends this building a pretty Arts and Crafts architectural character, a style that was en vogue at the time of construction. Its visual appeal and integrity are enhanced by the retention of salient fabric such as the timber casement windows and natural slate roof. Visual appeal is added to the front elevation by the porch with hipped roof and by the bowed window to the west elevation. Of particular interest in the survival of the Roshine slate roof, which helps to give this building a charming picturesque appeal. Roshine slate is a locally-quarried schist that was commonly used as a roofing material, and for general construction, in the Dunfanaghy area in the nineteenth century. The number of Roshine schist slate roofs in North Donegal and the Dunfanaghy region is steadily dropping, which makes this particular example an important survival. Roshine roofs are almost exclusively found on vernacular structures and is unusual to find on a more formal composition such as this gate lodge. This small building through architect designed borrows from the local vernacular tradition having used locally available skills and materials thus increasing its significance. This building was probably built around c. 1895 shortly after the Marble Hill estate was purchased by Hugh Alexander Law (1872-1943) in 1894. It replaced an earlier gate lodge located adjacent to the west side of the attendant gateway that was extant in 1837 (Ordnance Survey first edition six-inch map). This building forms a pair of related structures along with the associated gateway (see 40901618) to the west, and part of a wider group of structures associated with Marble Hill (see 40901602), and is an integral element of the built heritage of the local area in its own rights.







