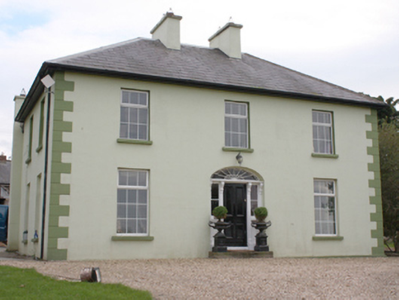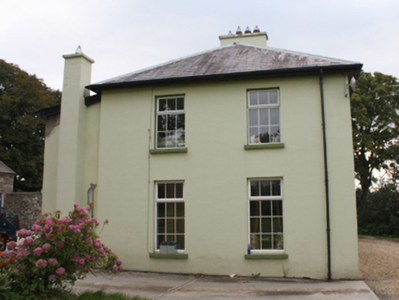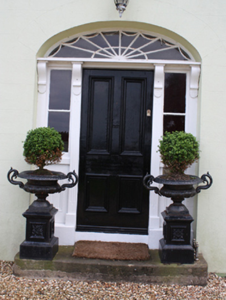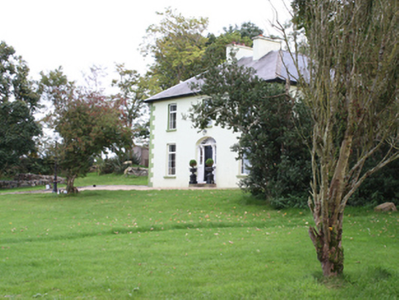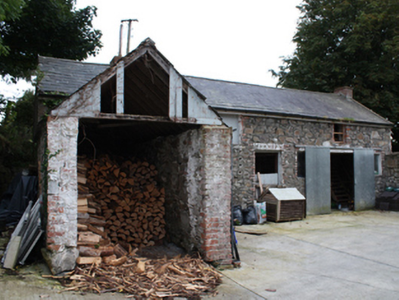Survey Data
Reg No
40901143
Rating
Regional
Categories of Special Interest
Architectural, Social
Original Use
Manse
In Use As
House
Date
1870 - 1910
Coordinates
248594, 445204
Date Recorded
22/09/2008
Date Updated
--/--/--
Description
Detached three-bay two-storey former Presbyterian manse, built c. 1890, with two-bay two-storey return and single-storey lean-to extension to rear. Hipped slate roofs with projecting eaves, two central smooth rendered chimneystacks, additional smooth rendered chimneystack to rear, and replacement rainwater goods. smooth rendered ruled-and-lined walls with rendered block-and-start quoins. Square-headed window openings with uPVC windows and painted stone sills. Segmental-arch-headed door opening with timber panelled door flanked by fluted timber frame with sidelights over timber panel stall-risers, with cast-iron fanlight over, and stone threshold step. Set within own grounds with grass lawn to front. Two-storey rubble outbuilding with gabled projection to rear, with pitched slate roof, and red brick surrounds to openings. Modern gates and gate-piers. Located to the east of Carndonagh, with Presbyterian church to south-west.
Appraisal
Despite the loss of original fenestration, this remains a fine property, of good scale and proportions, typical of its type and retaining a great deal of architectural integrity and form. The retention of its doorcase adds to its significance. Forms part of a group of structures with the Presbyterian church (40901102) nearby.

