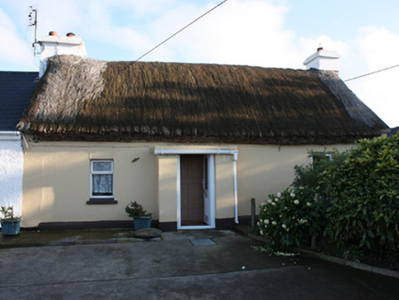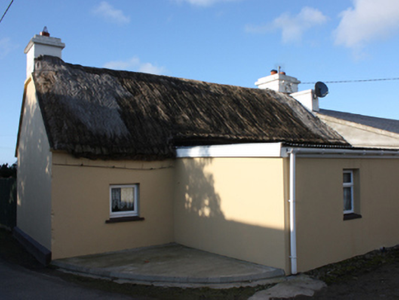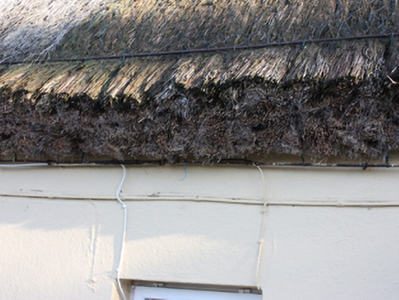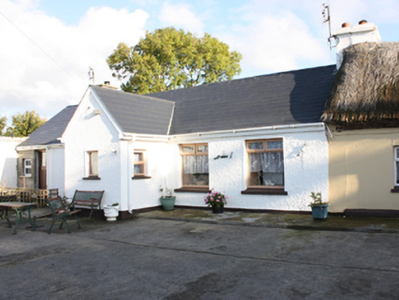Survey Data
Reg No
40901135
Rating
Regional
Categories of Special Interest
Architectural, Technical
Original Use
House
In Use As
House
Date
1780 - 1820
Coordinates
249000, 443757
Date Recorded
08/10/2008
Date Updated
--/--/--
Description
Attached three-bay single-storey vernacular house, built c. 1800, with windbreak porch to front and modern single-storey extension to rear. Pitched rounded thatched roof with netting restraint and timber and metal rope stays to eaves; smooth rendered chimneystacks with stepped coping and terracotta-pots to gables, and modern rainwater-goods. Flat concrete roof to porch and flat corrugated-cement roof to rear extension. Smooth rendered walls with plinth course. Square-headed window openings with uPVC windows. Square-headed door opening with uPVC door. Sited to east side of road with south-west gable fronting onto street. Concrete yard to front of property enclosed by timber fence. Adjoining property modernised former thatched dwelling. Located to south-east of Carndonagh.
Appraisal
Although somewhat modernised, this vernacular house still retains is thatched roof. While still relatively common in Inishowen, thatched structures are nationally becoming increasingly rare making those that survive in use of particular importance. The rounded pitched roof is designed to minimise the impact of high winds, demonstrating the subtle adaptation of more common thatch detail to accommodate local climatic variations in exposed areas such as Inishowen.







